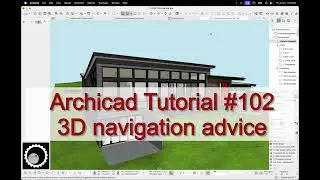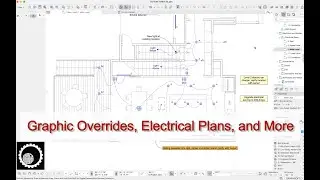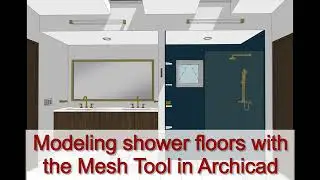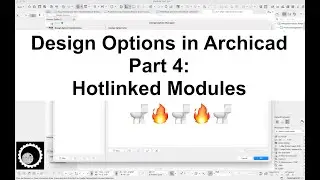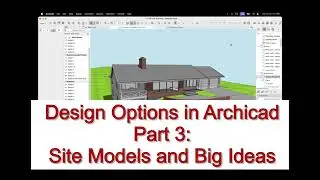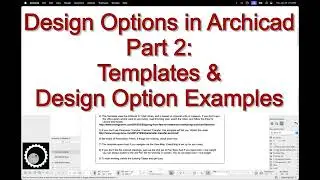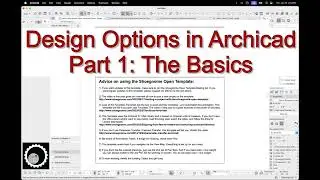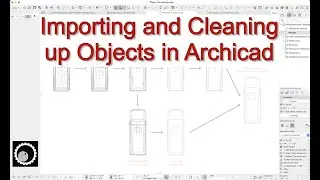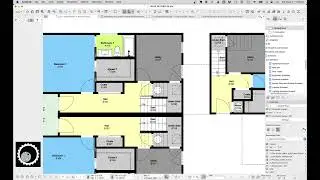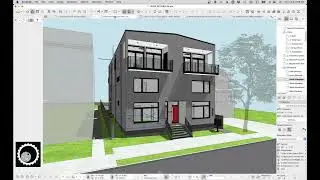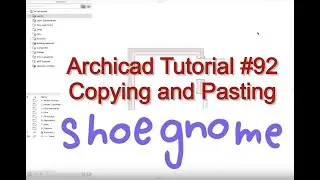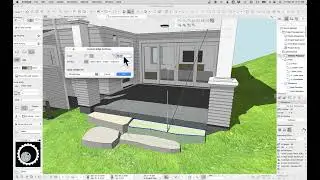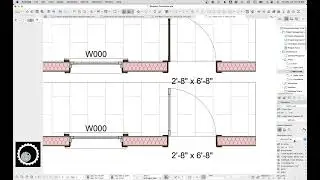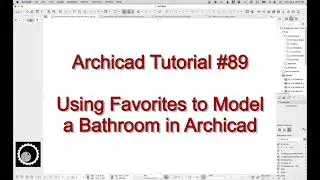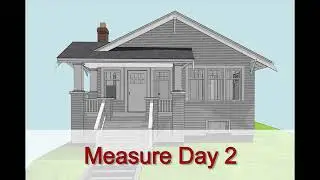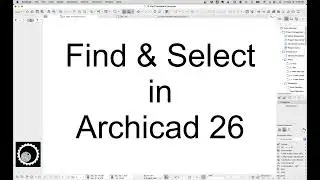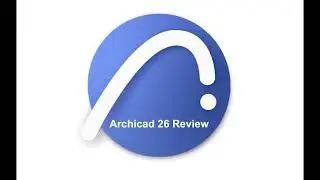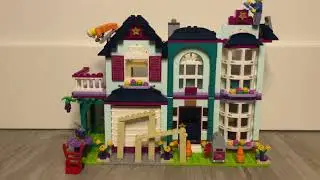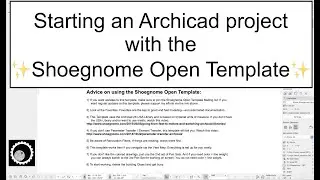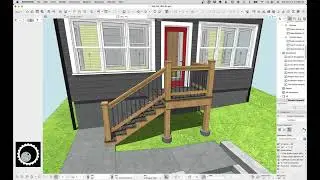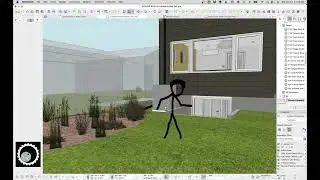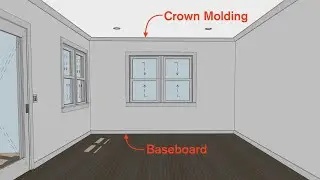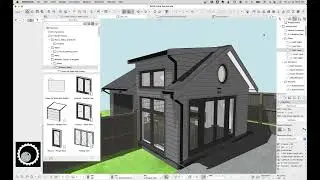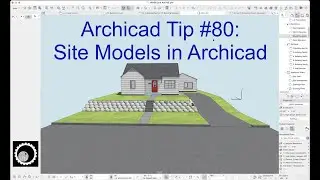Archicad Tutorial #88: How to Measure a House with Archicad
Most of my projects start with a house measure. I measure the house and build the Archicad model at the same time. This process takes one to three days on site. By the time I leave the client's house at the end of the measure my Archicad model is basically done and I'm more or less ready to start design. In this video I talk about this process, covering what I do both in and out of Archicad.
00:00 Intro (why I did this video)
01:52 Backup Strategy (why I can share all these files so easily)
02:38 Measure Day 0 (before I go to the site)
03:30 Measure Day 1 (interiors and overall structure)
15:31 Measure Day 2 (exteriors)
22:33 Measure Day 3 (back at the office finishing the site model)
24:40 Outro (why I build the Archicad model while I measure)
The original blog post this video is from has a bonus tip for doing existing conditions models:
http://www.shoegnome.com/2022/11/07/h...
This video was created using the Shoegnome Open Template and the Shoegnome Work Environment for Archicad 26. Links below:
http://www.shoegnome.com/template/
http://www.shoegnome.com/work-environ...
As always the template and work environment are free; a good Archicad template (and work environment) is too important to horde. If you want to click the PayPal button on the template or work environment pages to support my endeavors and encourage future development, that's wonderful. Whenever people do that, it makes my day.








