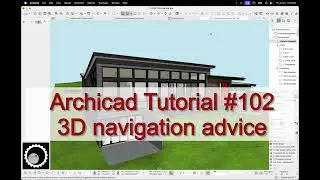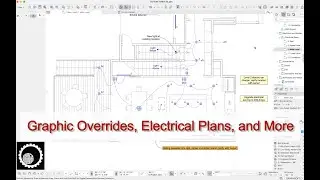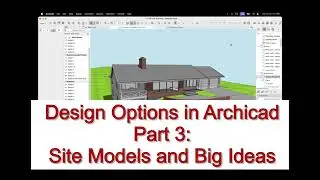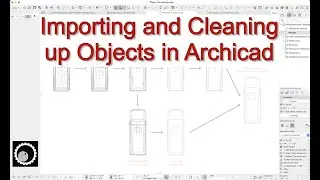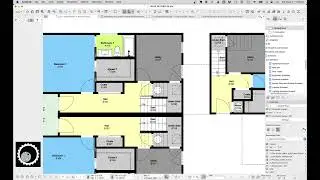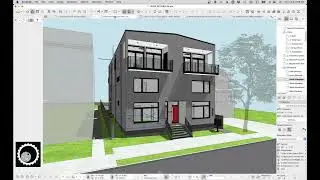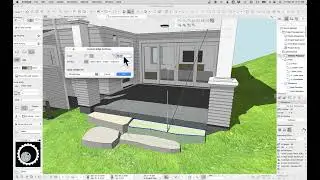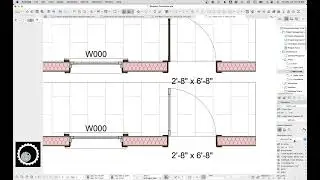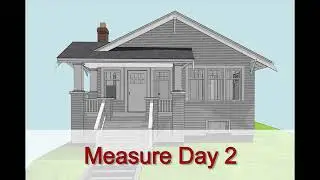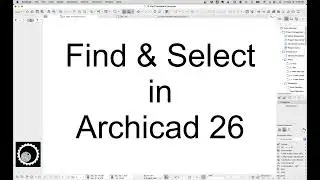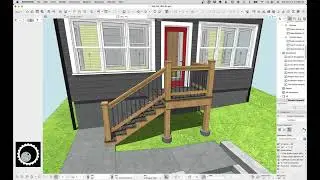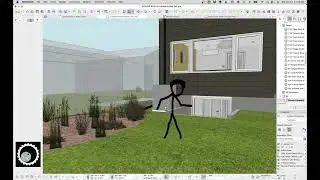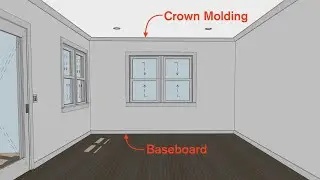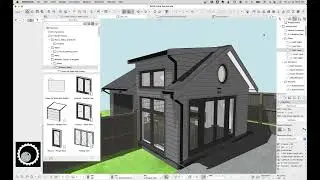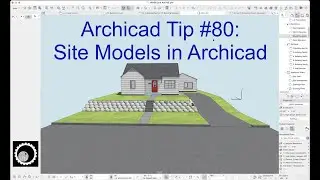Archicad Tutorial #84: Front Porch case study in Archicad 25
Building this front porch using the Railing Tool, segmented Columns, and one really complicated segmented Beam is a great way to demonstrate the power of Archicad and learn more about tools you should be using everyday.
The construction of this porch isn't necessarily practical. Archicad has a stair tool, which I rarely use for anything but the simplest of stairs (the concrete stair in the foreground, for instance). I'm sure if a Revit user watches this video they'll share it with all their friends to point out how crazy Archicad users are, and how complicated our BIM software is (please do; that'll explode my YouTube views).
If you enjoy this video, let me know. I'll happily share more vignettes and case studies from some of my favorite projects.
00:00 Introduction
00:18 Posts (Column)
01:12 Railing (Railing Tool)
01:48 Stair construction (Beam)
03:23 Floor Plan (Mix of 3D elements and Fills)
05:10 Recap, Outro and Thank you
The model in this video was created using the Shoegnome Open Template and the Shoegnome Work Environment for Archicad 25. Links below:
http://www.shoegnome.com/template/
http://www.shoegnome.com/work-environ...
As always the template and work environment are free; a good Archicad template (and work environment) is too important to horde. If you want to click the PayPal button on the template or work environment pages to support my endeavors and encourage future development, that's wonderful. Whenever people do that, it makes my day.
Here's a link to the original blog post this video is from:
http://www.shoegnome.com/2022/06/26/f...
For a much older video on the basics on Complex Profile stairs, check out:
• ArchiCAD Tutorial #4: Complex Profile...








