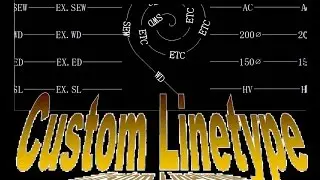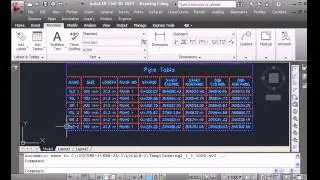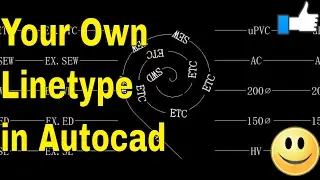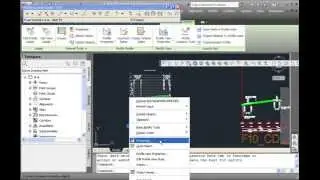Understanding BIM Levels: From Basics to Collaboration
BIM isn’t just about smart 3D models—it’s about how we work together and share information. That’s where BIM Levels come in! 📊 These levels are like steps, showing how advanced a project is in adopting Building Information Modeling.
In this video, we’ll break down the 4 BIM Levels (0 to 3):
✅ Level 0: Basic digital drawings (2D or 3D)—think of it as upgraded hand-drawing, but it’s not really BIM.
✅ Level 1: A smarter approach to 3D design, but still limited to individual workflows and sharing PDFs or CAD files.
✅ Level 2: True collaboration begins! Models are shared in a common platform, guided by BIM Execution Plans and managed by a BIM Manager.
✅ Level 3: Full integration! Teams work in real-time on a shared BIM platform with seamless collaboration—but the industry is still working towards this goal.
🔹 What’s Next? Standards like IFC (Industry Foundation Classes) are being developed to enable Level 3 collaboration globally. While Level 3 adoption has challenges, starting with Level 2 is the best way forward.
🎯 Whether you're an architect, engineer, or contractor, this video will help you understand where the industry stands and how you can move up the BIM levels.
🔔 Subscribe to our channel for more practical insights into BIM workflows and innovations!
#BIM #BuildingInformationModeling #BIMLevels #BIMBasics #BIMCollaboration #ConstructionManagement #ArchitectureDesign #DigitalTransformation #IFCStandards #BIMExecutionPlan






![[FREE FOR PROFIT] Три дня дождя x МУККА type beat | Pop punk type beat -](https://images.videosashka.com/watch/xdqqIm7zulU)












