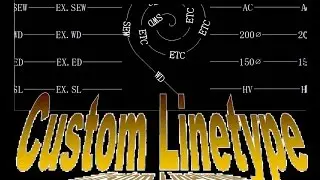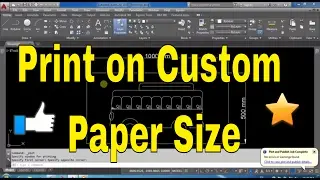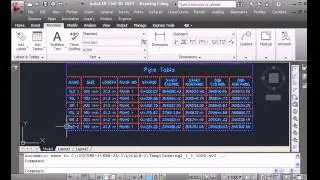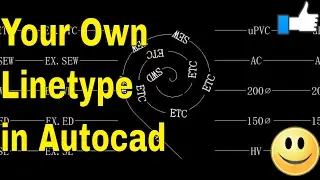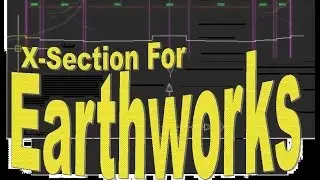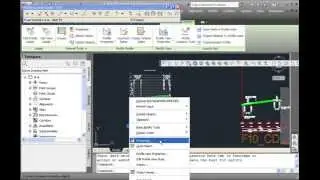AutoCAD How To Draw Isometric Drawing in AutoCAD, How to Switch to 2d Isometric View
AutoCAD How To Draw Isometric Drawing in AutoCAD, How to Switch to 2d Isometric View
How To Draw Isometric Drawing in AutoCAD, How to Switch to 2d Isometric View
How to make isometric drawing in AutoCAD, How to switch to 2d isometric view
AutoCAD tutorials , isometric drawings
Simulate an isometric view of a 3D object by aligning objects along three major axes.
A 2D isometric drawing is a flat representation of a 3D isometric projection. This method of drawing provides a fast way to create an isometric view of a simple design. Distances measured along an isometric axis are correct to scale, but because you are drawing in 2D, you cannot expect to extract other 3D distances and areas, display objects from different viewpoints, or remove hidden lines automatically.
Choosing one of the three isoplanes automatically causes the crosshairs cursor, and precision drawing and tracking tools to be aligned along the corresponding isometric axes. Therefore, you can draw the top plane, switch to the left plane to draw a side, and switch to the right plane to complete the drawing.
Isometric Circles, Arcs, and Fillets
When drawing on isometric planes, use ellipses to represent circles. The easiest way to draw an ellipse with the correct shape is to use the Isocircle option of the ELLIPSE command. The Isocircle option is available only when an isometric plane is active, which is controlled by the ISODRAFT command or the SNAPSTYL system variable.
Use isocircles for arcs, fillets, and any other radial curve, trimming and extending them to other edges. Isocircles correctly represent cylinders or holes that are parallel to an isometric axis, and their silhouette edges are always parallel to an isometric axis
Please visit my other videos also
List of Tutorials in Playlist:
AutoCAD- How to Draw Grid Lines With Text in AutoCAD Coordinates Grid - AutoCAD Online Tutorial
• AutoCAD- How to Draw Grid Lines With ...
Autocad Rotate UCS in Model Space - Rotate View in AutoCAD Drawing - AutoCAD Online Tutorial
• Autocad How To Rotate Viewport in Mod...
AutoCAD Civil 3D Points Creation from AutoCAD Points - Convert AutoCAD Points Civil 3D Tutorial
• How to Use AutoCAD Civil 3D Points Cr...
AutoCAD Civil 3D Tutorial Road Profile Creation From File in AutoCAD Civil 3D, ACAD, AutoDesk C3D
• AutoCAD Civil 3D Tutorial Road Profil...
How To Convert Autocad to PDF - DWG to PDF - PDF TO DWG PDF To Autocad Free and Online Training
• How To Convert Autocad to PDF - DWG t...
How to Export AutoCAD Coordinates for Polyline and Points to MS Excel
• How to Export AutoCAD Coordinates for...
How to make isometric drawing in AutoCAD, How to switch to 2d isometric view
• AutoCAD How To Draw Isometric Drawing...
Autocad Best Commands And Techniques Best Autocad Tricks Part 1
• Autocad Best Commands And Techniques ...
Autocad Best Commands And Techniques Best Autocad Tricks - Part 2
• Autocad Tricks Best Commands And Tech...
AutoCAD- How to Make A Custom Linetype in AutoCAD
• AutoCAD- How to Make A Custom Linetyp...
Earthwork Crossection Of Formation Level Of A Road In AutoCad
• Earthwork Crossection Of Formation Le...
Autodesk Civil 3D Road Profile and Drawing Settings - Simple Road Profile
• Autodesk Civil 3D Road Profile and Dr...
Manual Earthwork Cross Sections and Calculations by Average End Area Method in AutoCAD
• How to Draw Manual Earthwork Cross Se...
Microstation Trick for Printing by Using Print Organizer, Batch Print.
• Microstation Trick for Printing by Us...
AutoCAD - How To Add Custom Paper Size To A Printer
• AutoCAD- How to Make A Custom Linetyp...
Create Pipes and Road Crossing Ducts Civil 3D-Part 1
• Autodesk AutoCAD Civil 3D - Create Pi...
Create Pipes and Road Crossing Ducts Civil 3D-Part 2
• Autodesk AutoCAD Civil 3D - Create Pi...
Auto CAD Drawing Printing to JPG, JPEG or PNG High Res Picture
• Convert AutoCAD DWG to JPG high resol...
LICENSE TERMS
AutoCAD is a registered trademark of Autodesk, Inc., in the USA and other countries. The thumbnail used shows the software presented for educational purposes.No Copyright Infringement Intended Credits: AutoDesk.
Tags:
isometric, autocad, drawing, autocad (software), isometric drawing, autocad student, autocad isometric drawing tutorial, autocad isometric drawing, autocad isometric dimensions, autocad isometric circle, autocad isometric text, isometric text in autocad, how to make isometric dimension in autocad, how to make isometric text in autocad, isometric drawing 2d, how to, isometric sketch, how to use autocad, orthographic drawing, axonometric drawing, AutoCAD tut, make, switch,









