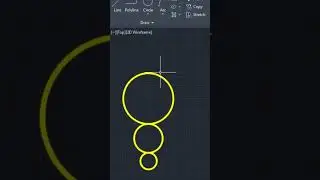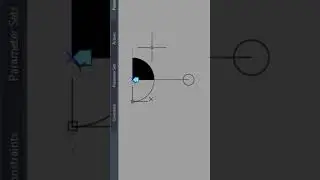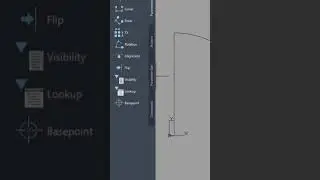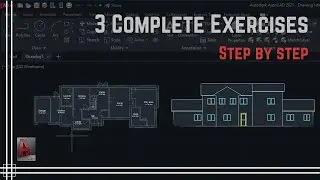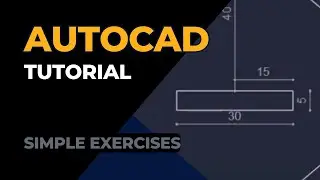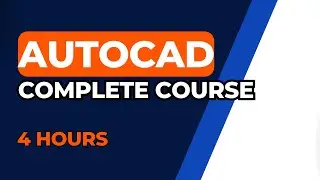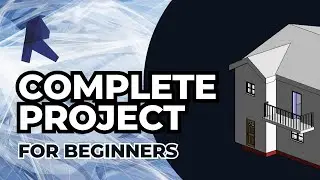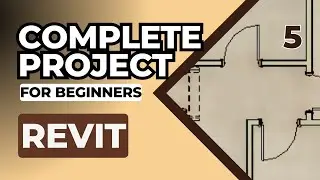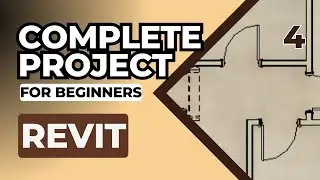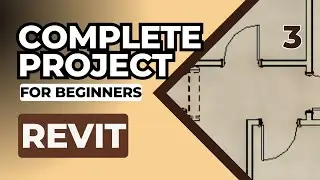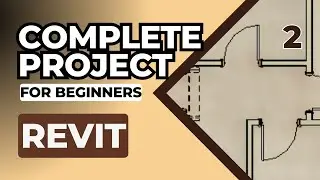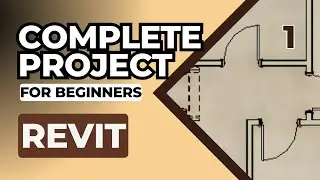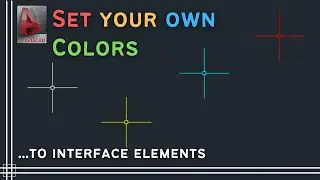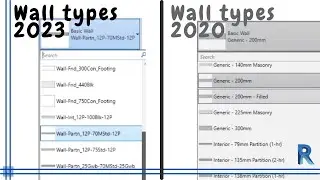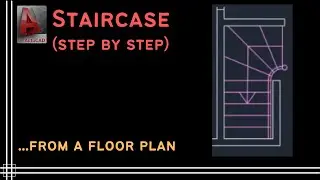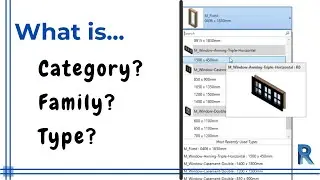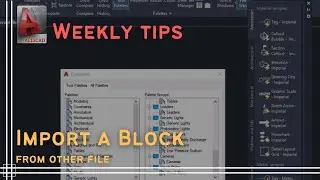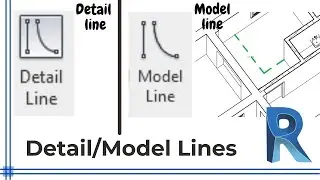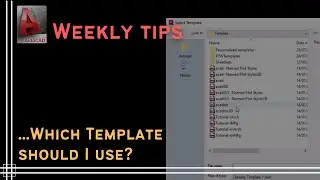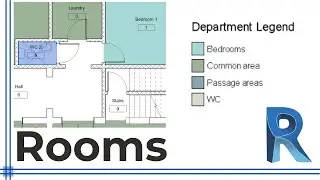Autocad - Floor plan + Elevation. Step by Step (3 complete Exercises)
This is a compilation of three complete exercises step by step.
Each exercise is available in a separate video.
Floor plan - Ground Floor
Floor plan - First Floor
Elevation - Front Elevation
Contents:
0:00:00 Exercise 1 - Ground Floor • Autocad - Complete tutorial for begin...
0:54:30 Exercise 2 - First Floor • Autocad - Exercise to Draw a Floor Pl...
1:18:15 Exercise 3 - Front Elevation • Autocad - Complete tutorial for begin...
PDF files:
Ground Floor - https://drive.google.com/file/d/1QcJd...
1st Floor - https://drive.google.com/file/d/1Z8Ks...
Front Elevation - https://drive.google.com/file/d/1cyEo...
Licence:
The video shows the version 2020 of Autocad® and it is used exclusively for educational purposes.
Autodesk screen shots reprinted courtesy of Autodesk, Inc.
The narration and all the illustrations were created by CAD in Black.








