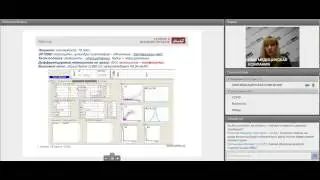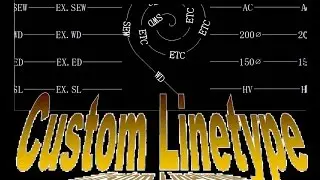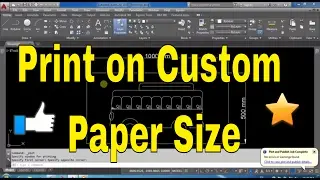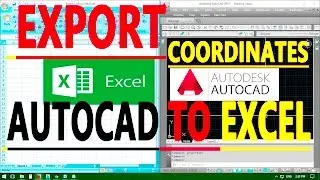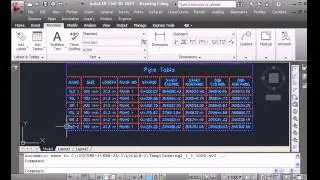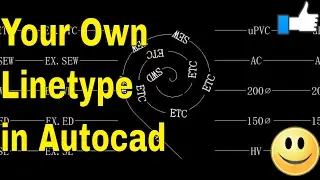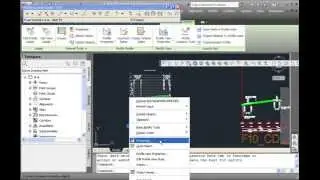AutoCAD Data Extraction to Excel How to Export Data from AutoCAD to Excel AutoCAD 16 tutorial elec
AutoCAD Data Extraction to Excel | How to Export Data from AutoCAD to Excel | AutoCAD 16 Tutorial Electrical Drawing
Stay connected:
♣ My Website: http://freecadtipsandtricks.com/
♥ Subscribe Here: / jamiltayyab786
♠ FaceBook: / freecadtipsandtricks
My Gadgets:
Desktop - i7
https://amzn.to/3240zNR
Monitor - 21.5 Inch
https://amzn.to/2L3NCMY
Mouse
https://amzn.to/2NssCCp
Laptop
https://amzn.to/2KPXATe
Headphones
https://amzn.to/31Y3NCn
Microphone
https://amzn.to/2MBhSBY
Watch I am using
UAE Store: https://amzn.to/2MAsbGr
Mobile Phone
UAE Store: https://amzn.to/2NtABzi
By using DATAEXTRACTION Tool,
A detailed table will be generated from objects in AutoCAD drawing. All the properties and features will be exported to an external Excel table or it can also be inserted into the same drawing. It will be a dynamic table. If any of the properties for the drawing objects will be changed it will be instantly updated in the table when we regenerate the drawing.
Please visit my other videos also
List of Tutorials in Playlist:
Convert PDF To DWG DXF AutoCAD Drawing
• Convert PDF To DWG Editable AutoCAD D...
Free Lisp for Calculation of Slope,Gradient of Line - X and Y intercepts How To Use With AutoCAD
• Free AutoCAD Lisp Routines to Calcula...
AutoCAD- How to Draw Grid Lines With Text in AutoCAD Coordinates Grid
https://bit.ly/2qKCMlS
Autocad Rotate UCS in Model Space - Rotate View in AutoCAD Drawing
https://bit.ly/2qNNSX0
AutoCAD Civil 3D Points Creation from AutoCAD Points - Convert AutoCAD Points Civil 3D Tutorial
• How to Use AutoCAD Civil 3D Points Cr...
AutoCAD Civil 3D Tutorial Road Profile Creation From File in AutoCAD Civil 3D, ACAD, AutoDesk C3D
• AutoCAD Civil 3D Tutorial Road Profil...
How To Convert Autocad to PDF - DWG to PDF - PDF TO DWG PDF To Autocad Free and Online Training
• How To Convert Autocad to PDF - DWG t...
How to make isometric drawing in AutoCAD, How to switch to 2d isometric view
• AutoCAD How To Draw Isometric Drawing...
Autocad Best Commands And Techniques Best Autocad Tricks Part 1
• Autocad Best Commands And Techniques ...
AutoCAD- How to Make A Custom Linetype in AutoCAD
• AutoCAD- How to Make A Custom Linetyp...
Earthwork Crossection Of Formation Level Of A Road In AutoCad
• Earthwork Crossection Of Formation Le...
Microstation Trick for Printing by Using Print Organizer, Batch Print.
• Microstation Trick for Printing by Us...
AutoCAD - How To Add Custom Paper Size To A Printer
• AutoCAD- How to Make A Custom Linetyp...
Auto CAD Drawing Printing to JPG, JPEG or PNG High Res Picture
• Convert AutoCAD DWG to JPG high resol...
Civil 3D Tutorial - Road Profile Creation in Civil 3D by AutoCAD elements.
• Civil 3D Tutorial - Road Profile Crea...
AutoCAD- How to Make A Custom Linetype in AutoCAD
• AutoCAD- How to Make A Custom Linetyp...
LICENSE TERMS:
AutoCAD is a registered trademark of Autodesk, Inc., in the USA and other countries. The thumbnail used shows the software presented for educational purposes.No Copyright Infringement Intended Credits: AutoDesk.
#QuickDataextractioninAutoCAD #AutoCADdataextractionwizard
#AutoCADdataextractioncommand #AutoCADdataextractiontoexcel #AutoCADdataextractionlisp
#AutoCADdataextractionwizard #AutoCADdataextractiontable
#dataextractionAutoCADlt #dataextractionAutoCAD2018
#AutoCADdataextractionlinkexternaldata #AutoCADdataextractiontemplate #DATAEXTRACTION #DataExtraction #AutoCADtutorialelectrical #AutoCADtutorialelectricaldrawing #AutoCAD16 #AutoCADlt #AutoCADnetworklicense #Autocadlisp #AutoCADonlinecourse #autocad(software) #excel #dgw #tutorial #shortcuts







