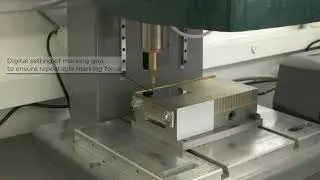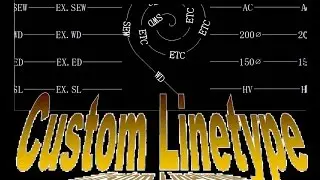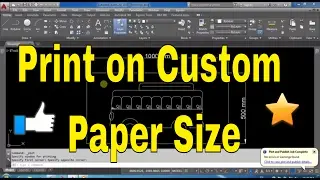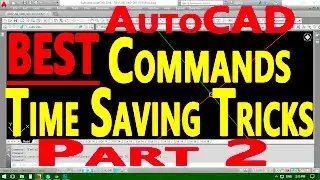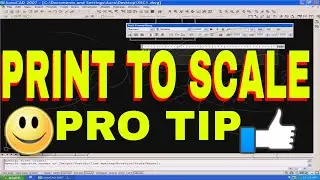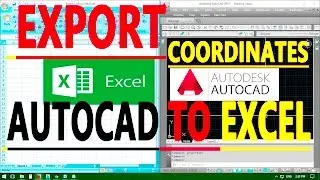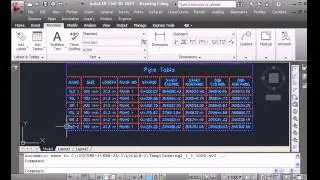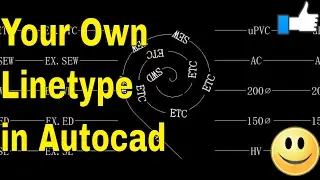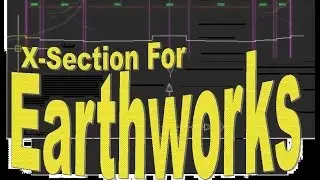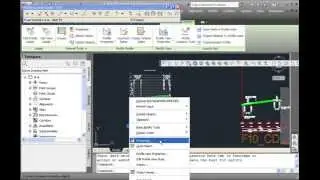Autocad Best Commands And Techniques Best Autocad Tricks Part 1 - Youtube Autocad Training Classes
Autocad Best Commands And Techniques Best Autocad Tricks Part 1 - AutoCAD Online Tutorial Classes
Youtube Autocad Training Classes
11 Commands and tips to make you more productive with AutoCAD
Awesome time saving AutoCAD Commands that may save 75% of your drafting work and help you to produce accurate drawings and data.
1. Oops
2. Select Last Drawn Object
3. Layout and View port Setting Techniques
4. Copy With Base Point
5. Align Space
6. NCOPY
7. CHSPACE
In this video i will show some of the awesome and time saving AutoCAD commands and tricks, that most of the users may not know.
I will use Autodesks template file to go through different steps for practicing these techniques.
ok
here is the part of drawing that I want to show in my printing layout. i will make one circle toindicate the location. make it thicker and switch the line weight visibility on.
go to layout make one rectangle that will indicate the viewport
copy with base point
go to model space
paste here
i will take it to my desired area
as i see the rectangle is smaller
i will make it larger so that it will cover the desired area
delete the circle
go to layout space
make viewport
change color of the viewport
now in here
one way that we can show part of our drawing in viewport is to just zoom the rectangle we placed in model space
this will zoom the area but it will not be in proper scale and we cannot fix the rectangle exactly in the viewport.
The actual method is to use Align Space command by going in express tools then layout tools and then click on align space.
now click the upper left corner and upper right corner of rectangle in model space
then click on upper left corner and upper right corner of rectangle in paper space
press enter and switch to layout space by double clicking outside the viewport.
rectangle is perfectly scaled and fit in the viewport. you can see the scale of viewport in properties.
this depends on the scale of rectangle as we changed previously in model space.
now suppose i need to show legend in this drawing
i want to show this this and this objects in my legend
when i go to model space and click these objects i cant select them because they are in a reference file
to bring them in my current drawing i will use ncopy
i will select this this and this
press enter and they are here
to bring them in paper space i will use chspace
from here i can change the color of these objects to match with the drawing.
Please visit my other videos also
List of Tutorials in Playlist:
How to Export AutoCAD Coordinates for Polyline and Points to MS Excel
• How to Export AutoCAD Coordinates for...
How to make isometric drawing in AutoCAD, How to switch to 2d isometric view
• AutoCAD How To Draw Isometric Drawing...
Autocad Best Commands And Techniques Best Autocad Tricks - Part 2
• Autocad Tricks Best Commands And Tech...
AutoCAD- How to Make A Custom Linetype in AutoCAD
• AutoCAD- How to Make A Custom Linetyp...
Earthwork Crossection Of Formation Level Of A Road In AutoCad
• Earthwork Crossection Of Formation Le...
Autodesk Civil 3D Road Profile and Drawing Settings - Simple Road Profile
• Autodesk Civil 3D Road Profile and Dr...
Manual Earthwork Cross Sections and Calculations by Average End Area Method in AutoCAD
• How to Draw Manual Earthwork Cross Se...
Microstation Trick for Printing by Using Print Organizer, Batch Print.
• Microstation Trick for Printing by Us...
AutoCAD - How To Add Custom Paper Size To A Printer
• AutoCAD- How to Make A Custom Linetyp...
Create Pipes and Road Crossing Ducts Civil 3D-Part 1
• Autodesk AutoCAD Civil 3D - Create Pi...
Create Pipes and Road Crossing Ducts Civil 3D-Part 2
• Autodesk AutoCAD Civil 3D - Create Pi...
Auto CAD Drawing Printing to JPG, JPEG or PNG High Res Picture
• Convert AutoCAD DWG to JPG high resol...
Civil 3D Tutorial - Road Profile Creation in Civil 3D by AutoCAD elements.
• Civil 3D Tutorial - Road Profile Crea...
AutoCAD- How to Make A Custom Linetype in AutoCAD
• AutoCAD- How to Make A Custom Linetyp...
Layout in AutoCad 2007
• How To Scale Autocad Layout Template ...
LICENSE TERMS
AutoCAD is a registered trademark of Autodesk, Inc., in the USA and other countries. The thumbnail used shows the software presented for educational purposes.No Copyright Infringement Intended Credits: AutoDesk.
Tags:
autocad (software), autocad tutorial, autocad, autodesk, tutorial, learn autocad online, learn autocad, how to learn autocad, how to use autocad, autocad 2016 tips and tricks, autocad 3d tips and tricks, autocad 2d tutorial, autocad course online free, autocad shortcut commands, autocad learning videos, autocad civil 3d tutorial pdf, cad commands, basic autocad commands, best way to learn autocad, easy autocad, autocad shortcuts, commands in autocad, best, commands, tips,






