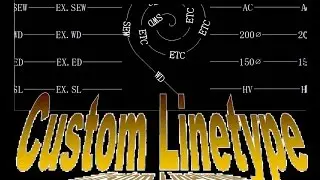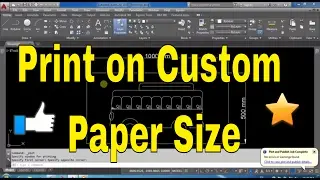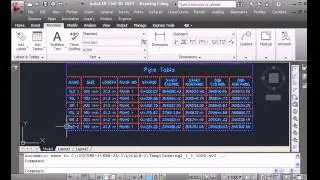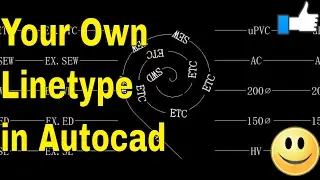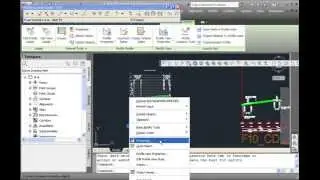How to Draw a Line in Feet & Inches or Meter & mm By Using the Autocad Basic LINE Command - Tutorial
How to Draw a Line in Feet & Inches or Meter & mm By Using the Autocad Basic LINE Command - Tutorial
How to draw a line in feet & inches or meter and milimeters in autocad by using the autocad basic line command,learning autocad course free,
AutoCAD Draw Line in Feet & Inches:
AutoCAD Draw Line in Feet & Inches. This tutorial shows how to create line in feet & inches in AutoCAD.
------------------------
Hey Guys this is jamil
you are watching jtcad
This is a basic video tutorial for some of my freinds who asked me
how to draw a line in feet and inches & meter and milimeters in autocad.
------------------------
so here we go.
first you have to select the appropriate units for your drawing
for this we can use short command un enter
this wil open drawing units
now that we are going to draw a line in feet and inches
we will select engineering from TYPE drop down list
and from insertion scale we will select inches
now I will hit ok
---------------------------for drawing a line we will TYPE command L enter
and specify the first point
by clicking on the required point in the drawing. I will hit F8 to switch ortho on so my line will be streight.
now as we need to draw a line of 2' and 5" i will type 2 and single Qoute this will represent 2 feet and after this i will type 5 and double quot, this will represent as 5 inches.
now when i will hit enter a line will be drawn with a length of 2' and 5" if we check the distance it is showing the exact length. This is it you can draw a line of any length in feet and inches you just have to specify the units.
---------------
now in another drawinG i need to draw a line of 5 meter and 15 centemeters
i will do the same
command un enter
this wil open drawing units
now that we are going to draw a line in meters
we will select decimal from type drop down list
and from insertion scale we will select metere
now we will hit ok
I hope now you can understand the procedure. and it will not be a problem for you.
thanks for watching the video, please let me know what do you think about this topic. dont forget to subscribe my channel for more upcoming useful tips and tricks. Thankd again for wathing. Allah Hafiz.
#AutoCAD #AutoDesk #Civil3D #Tutorial #JTCAD
Please visit my other videos also
Stay connected:
♣ My Website: http://freecadtipsandtricks.com/
♥ Subscribe Here: / jamiltayyab786
♠ FaceBook: / freecadtipsandtricks
List of Tutorials in Playlist:
Free Lisp for Calculation of Slope,Gradient of Line - X and Y intercepts How To Use With AutoCAD
• Free AutoCAD Lisp Routines to Calcula...
AutoCAD- How to Draw Grid Lines With Text in AutoCAD Coordinates Grid - AutoCAD Online Tutorial
https://bit.ly/2qKCMlS
Autocad Rotate UCS in Model Space - Rotate View in AutoCAD Drawing - AutoCAD Online Tutorial
https://bit.ly/2qNNSX0
AutoCAD Civil 3D Points Creation from AutoCAD Points - Convert AutoCAD Points Civil 3D Tutorial
• How to Use AutoCAD Civil 3D Points Cr...
AutoCAD Civil 3D Tutorial Road Profile Creation From File in AutoCAD Civil 3D, ACAD, AutoDesk C3D
• AutoCAD Civil 3D Tutorial Road Profil...
How To Convert Autocad to PDF - DWG to PDF - PDF TO DWG PDF To Autocad Free and Online Training
• How To Convert Autocad to PDF - DWG t...
How to make isometric drawing in AutoCAD, How to switch to 2d isometric view
• AutoCAD How To Draw Isometric Drawing...
Autocad Best Commands And Techniques Best Autocad Tricks Part 1
• Autocad Best Commands And Techniques ...
AutoCAD- How to Make A Custom Linetype in AutoCAD
• AutoCAD- How to Make A Custom Linetyp...
Earthwork Crossection Of Formation Level Of A Road In AutoCad
• Earthwork Crossection Of Formation Le...
Microstation Trick for Printing by Using Print Organizer, Batch Print.
• Microstation Trick for Printing by Us...
AutoCAD - How To Add Custom Paper Size To A Printer
• AutoCAD- How to Make A Custom Linetyp...
Auto CAD Drawing Printing to JPG, JPEG or PNG High Res Picture
• Convert AutoCAD DWG to JPG high resol...
Civil 3D Tutorial - Road Profile Creation in Civil 3D by AutoCAD elements.
• Civil 3D Tutorial - Road Profile Crea...
AutoCAD- How to Make A Custom Linetype in AutoCAD
• AutoCAD- How to Make A Custom Linetyp...
LICENSE TERMS:
AutoCAD is a registered trademark of Autodesk, Inc., in the USA and other countries. The thumbnail used shows the software presented for educational purposes.No Copyright Infringement Intended Credits: AutoDesk.
To #Draw #Lines | #AutoCAD
#How do I draw a #straight line in Autocad?
LINE (Command)
How to draw line using Line #command in AutoCAD
How to Draw a Line & #Give It a #Length in AutoCAD
LINE - draw a line using the #mouse in the AutoCAD
autocad draw line length
autocad line command #example
autocad line command #tutorial
how to draw a line with #measurements in autocad
autocad line command #definition









