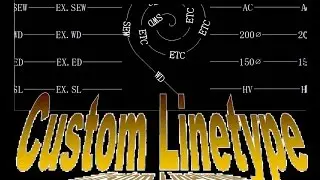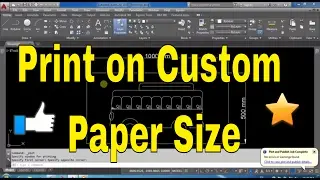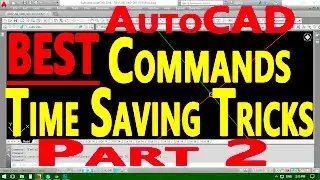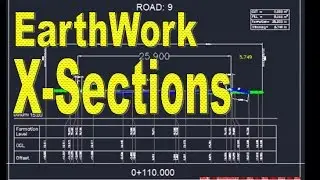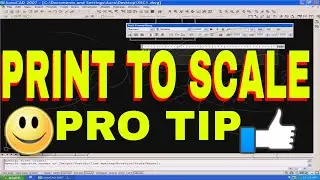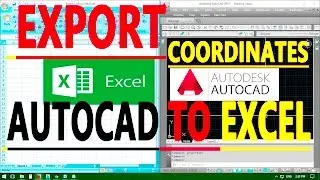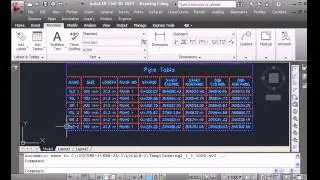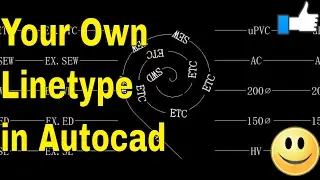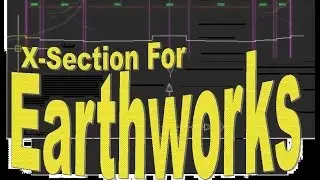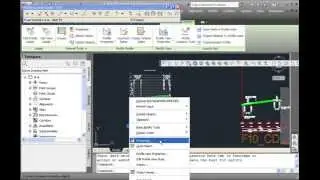How to Use AutoCAD Command Alias Editor, Keyboard Commands & Shortcuts Guide, Tutorial Online Course
How to Use AutoCAD Command Alias Editor, Keyboard Commands & Shortcuts Guide, Tutorial Online Course
Very Useful to improve speed and productivity
----------------( Don't Forget to thumbs Up )--------------------
---------( Don't Forget to Subscribe for More )--------------
--------------------------------------------------------------------------------------
AutoCAD Tip How to Make Your Own AutoCAD Commands
AutoCAD Command aliases list, Keyboard Commands & Shortcuts Guide, Tutorial Create a command alias (keyboard shortcut) - AutoCAD Tips, How do you changeedit command shortcut keys, acad.pgp
About Creating Command Aliases
Shorten the long multiple keystroke autocad Commands by using Express tools command alias editor. and editing pgp file.
Edit the Program Parameters (PGP) File
If you occasionally key in commands, you are no doubt using the AutoCAD command aliases. Command aliases are shortened versions of the full-length commands and are completely customizable. Join Lynn as she shows you the easiest way to set up your command aliases so they work the way you do! (Works in AutoCAD 2000 and later.)
How To Edit the Program Parameters (PGP) File In AutoCAD
How do you change/edit command shortcut keys?
How To Customize Shortcut Keys In AutoCAd
How To Customize AutoCAD Commands
autocad keyboard commands
important autocad commands
autocad lisp routines
autocad command line missing
autocad specifications
autocad skills
autocad cheat sheet
autocad training
autocad classes
autocad basic drawing commands
cad commands and functions
basic commands for autocad
autocad function keys
autocad 2014 shortcut keys pdf
autocad lt
AutoCAd Tips
AutoCAD Tricks
#AutoCAD #AutoDesk #Civil3D #Tutorial #JTCAD
Please visit my other videos also
List of Tutorials in Playlist:
AutoCAD- How to Draw Grid Lines With Text in AutoCAD Coordinates Grid - AutoCAD Online Tutorial
• AutoCAD- How to Draw Grid Lines With ...
Autocad Rotate UCS in Model Space - Rotate View in AutoCAD Drawing - AutoCAD Online Tutorial
• Autocad How To Rotate Viewport in Mod...
AutoCAD Civil 3D Points Creation from AutoCAD Points - Convert AutoCAD Points Civil 3D Tutorial
• How to Use AutoCAD Civil 3D Points Cr...
AutoCAD Civil 3D Tutorial Road Profile Creation From File in AutoCAD Civil 3D, ACAD, AutoDesk C3D
• AutoCAD Civil 3D Tutorial Road Profil...
How To Convert Autocad to PDF - DWG to PDF - PDF TO DWG PDF To Autocad Free and Online Training
• How To Convert Autocad to PDF - DWG t...
How to Export AutoCAD Coordinates for Polyline and Points to MS Excel
• How to Export AutoCAD Coordinates for...
How to make isometric drawing in AutoCAD, How to switch to 2d isometric view
• AutoCAD How To Draw Isometric Drawing...
Autocad Best Commands And Techniques Best Autocad Tricks Part 1
• Autocad Best Commands And Techniques ...
Autocad Best Commands And Techniques Best Autocad Tricks - Part 2
• Autocad Tricks Best Commands And Tech...
AutoCAD- How to Make A Custom Linetype in AutoCAD
• AutoCAD- How to Make A Custom Linetyp...
Earthwork Crossection Of Formation Level Of A Road In AutoCad
• Earthwork Crossection Of Formation Le...
Autodesk Civil 3D Road Profile and Drawing Settings - Simple Road Profile
• Autodesk Civil 3D Road Profile and Dr...
Manual Earthwork Cross Sections and Calculations by Average End Area Method in AutoCAD
• How to Draw Manual Earthwork Cross Se...
Microstation Trick for Printing by Using Print Organizer, Batch Print.
• Microstation Trick for Printing by Us...
AutoCAD - How To Add Custom Paper Size To A Printer
• AutoCAD- How to Make A Custom Linetyp...
Create Pipes and Road Crossing Ducts Civil 3D-Part 1
• Autodesk AutoCAD Civil 3D - Create Pi...
Create Pipes and Road Crossing Ducts Civil 3D-Part 2
• Autodesk AutoCAD Civil 3D - Create Pi...
Auto CAD Drawing Printing to JPG, JPEG or PNG High Res Picture
• Convert AutoCAD DWG to JPG high resol...
Civil 3D Tutorial - Road Profile Creation in Civil 3D by AutoCAD elements.
• Civil 3D Tutorial - Road Profile Crea...
AutoCAD- How to Make A Custom Linetype in AutoCAD
• AutoCAD- How to Make A Custom Linetyp...
AutoCAD Civil 3D Tutorial - DUCT LIST AND LIST OF PIPE NETWORKS
• Autocad Civil 3D Tutorial - Create Pi...
Layout in AutoCad 2007
• How To Scale Autocad Layout Template ...
Visit my profile and buy my gigs with love
https://www.fiverr.com/jamiltayyab
LICENSE TERMS
AutoCAD is a registered trademark of Autodesk, Inc., in the USA and other countries. The thumbnail used shows the software presented for educational purposes.No Copyright Infringement Intended Credits: AutoDesk.









