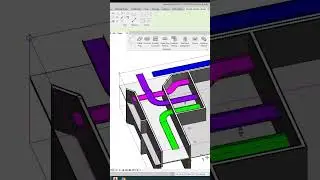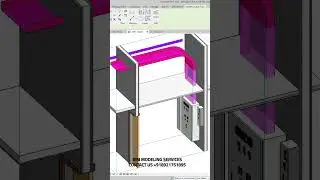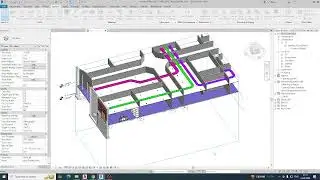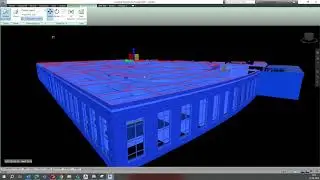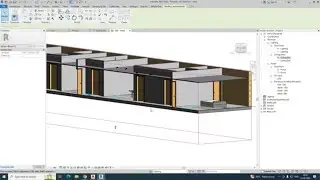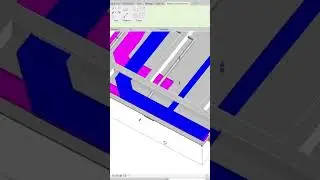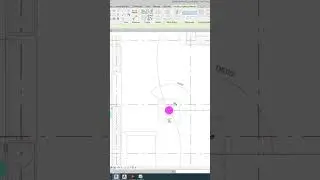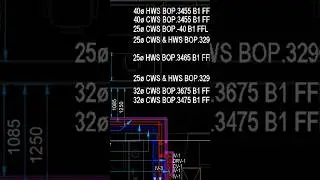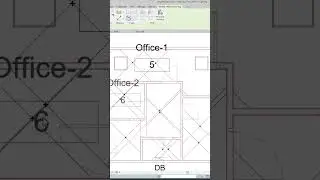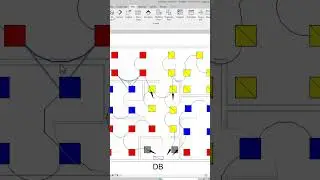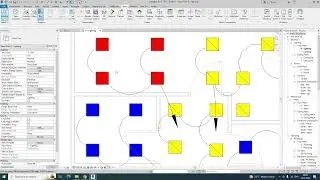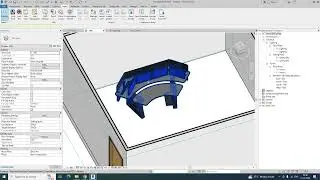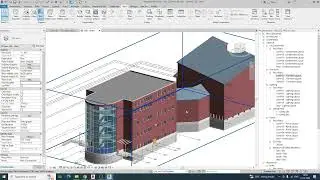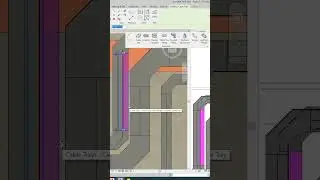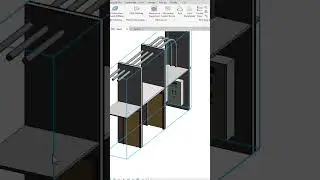AutoCAD - Tutorial Piping Support Using Array Command In AutoCAD
For training & BIM MODELING Work contact me on WhatsApp +918921751895
https://www.bimlane.com/
Providing MEP BIM MODELING SERVICES
BIMLANE is a leading BIM MEP solutions provider, specializing in Building Information Modeling for efficient and precise mechanical, electrical, and plumbing systems. We streamline construction workflows, enhance collaboration, and drive innovation in the AEC industry.
Join this channel to get access to perks:
/ @autocadrevitbyju
Understanding the ARRAY Command in AutoCAD
The ARRAY command in AutoCAD is a powerful tool that allows you to create multiple copies of selected objects in a specified pattern. There are three types of arrays you can create: Rectangular, Path, and Polar. Here’s a breakdown of each type and how to use the ARRAY command effectively:
1. Rectangular Array
A Rectangular Array creates copies of objects in a grid pattern (rows and columns).
Steps to Create a Rectangular Array:
Select the objects you want to array.
Type ARRAY and press Enter.
Choose Rectangular from the options.
Specify the number of rows, columns, and the spacing between them.
Press Enter to complete the array.
https://www.bimlane.com/
MEP BIM MODELING SERVICE AND MEP CAD SERVICE.
• REVIT Electrical Equipment & Small Po...
• Electrical Cable Tray Modelling in Re...
• Revit Electrical Question & Answers ...
• Revit Electrical Project Setup For Sm...
• Revit Electrical Project Setup For Be...
• Revit Electrical Project Setup For Li...
• Power Circuiting & Creating Panel Sch...
• Small Power Shop Drawings In Revit Me...
For training & Work contact me on WhatsApp +918921751895








