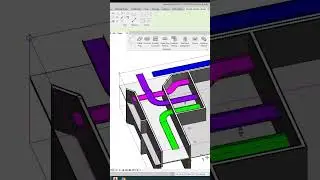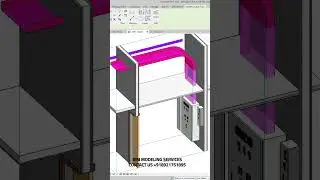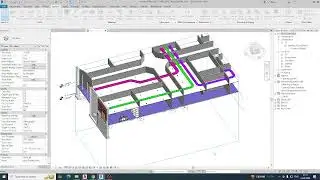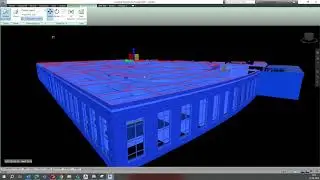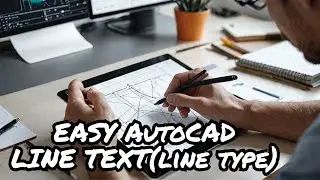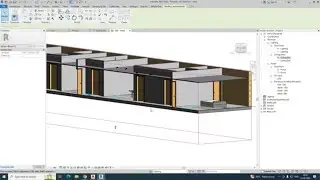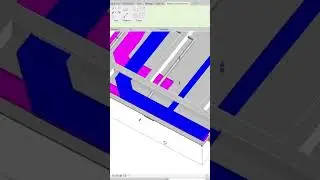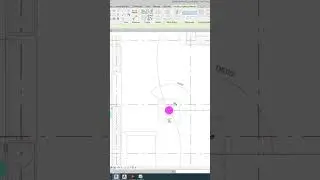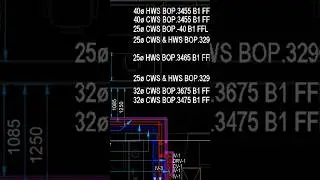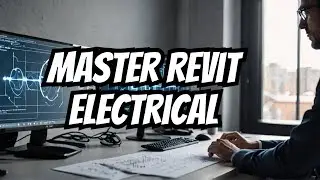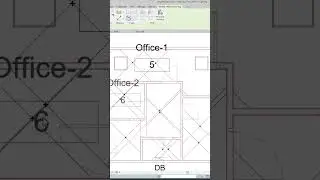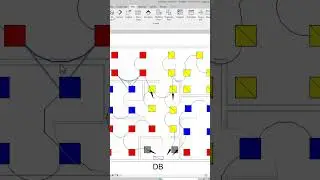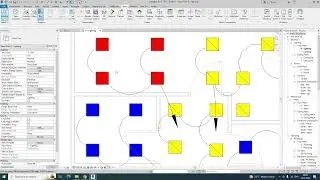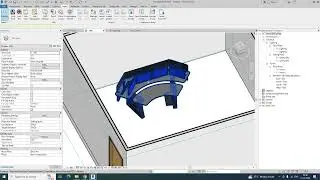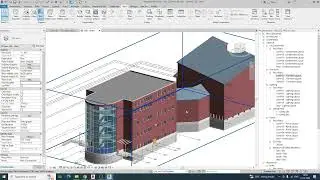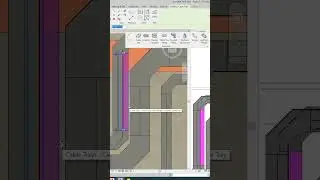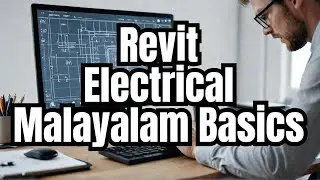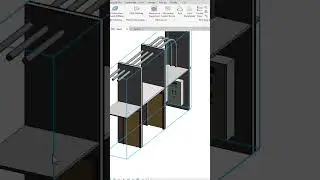Easy AutoCAD Line Type with Text: Expert Tips
For training & BIM MODELING Work contact me on WhatsApp +918921751895
https://www.bimlane.com/
Providing MEP BIM MODELING SERVICES
BIMLANE is a leading BIM MEP solutions provider, specializing in Building Information Modeling for efficient and precise mechanical, electrical, and plumbing systems. We streamline construction workflows, enhance collaboration, and drive innovation in the AEC industry.
Join this channel to get access to perks:
/ @autocadrevitbyju
Creating a custom linetype with text in AutoCAD involves using the MKLTYPE command or editing the .lin file manually. Here’s a step-by-step guide for both methods:
Method 1: Using the MKLTYPE Command
Open AutoCAD: Start AutoCAD and open a new or existing drawing.
Create the Line and Text:
Draw a line of the desired length using the LINE command.
Use the TEXT command to create the text you want to include in the linetype. Place the text where you want it to appear along the line.
Align the Text:
Ensure the text is properly aligned with the line. You might need to use the MOVE, ROTATE, or ALIGN commands to position the text exactly where you want it.
Use the MKLTYPE Command:
Type MKLTYPE in the command line and press Enter.
AutoCAD will prompt you to define the name and location for the linetype. Enter a name and select a location to save the .lin file.
AutoCAD will ask you to select the line and text. Click on both to include them in the linetype.
Follow the prompts to complete the creation of the linetype.
Load and Use the Linetype:
To use the new linetype, type LINETYPE in the command line, then click Load, browse to the location where you saved the .lin file, and load your custom linetype.
https://www.bimlane.com/
BIM MODELING SERVICES
Contact +918921751895
• REVIT Electrical Equipment & Small Po...
• Electrical Cable Tray Modelling in Re...
• Revit Electrical Question & Answers ...
• Revit Electrical Project Setup For Sm...
• Revit Electrical Project Setup For Be...
• Revit Electrical Project Setup For Li...
• Power Circuiting & Creating Panel Sch...
• Small Power Shop Drawings In Revit Me...
For training & Work contact me on WhatsApp +918921751895








