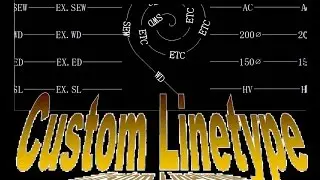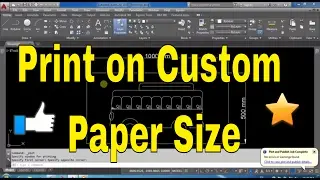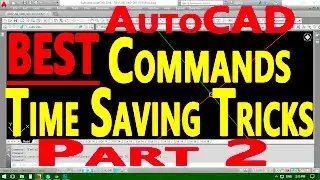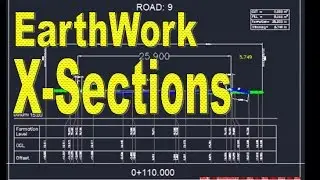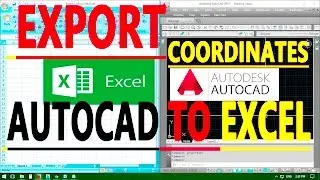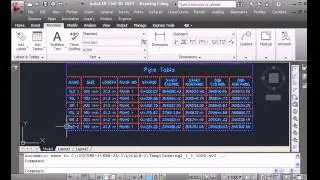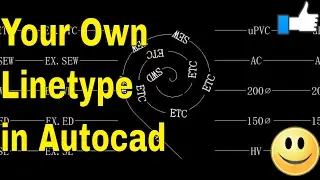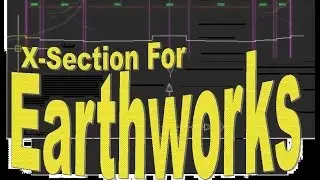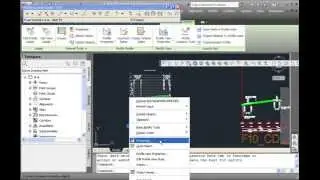AutoCAD How to Use Insert Field Command to Create Easting, Northing XYZ Coordinates - Free Classes
AutoCAD How to Use Insert Field Command to Create Easting, Northing XYZ Coordinates - Free Classes
A very helpful video tutorial how to create a dynamic coordinates with text field. You can use this text to label your coordinate in your drawing. by this method the coordinates are dynamic if you move the text and the object together it will give your the exact coordinates / x y z values after you you have regenerated the drawing.
Hey guys
this is jamil with a new autocad tips and tricks
you are watching jtcad
so lets get started
An autocad drawing can be refereed to a graph paper on which every point and location have x y and z values, these values are called coordinates. these coordinates are used to mention the locations in geographical drawings.
in autocad there are several ways to mention these coordinates in the drawing. i will tell you some of them.
the location of cursor, in other words cursor coordinate values are shown in the lower left corner of autocad window. and can be switched on or off by simply clicking on lower right corner menue and selecting coordinates.
so now let me tell you how we can write coordinates for specific objects in the drawing.
as you can see in my drawing i have two point objects one line and one circle
i will start by placing coordinates of point first.
by inserting field command
i will say "T" enter.
and I will "insert Field" to represent the x value of the point.
in drop down menue i will select "Object"
Field name i will select Object too
Click select object and i will select my point.
from property I will select position
select x and set the precision.click ok and x value is shown in the text editor.
same i will do for y & Z values.
These are dynamic coordinates if you move the text and point to other location it will change the values aromatically.
I will prefer to use the field command because it is builtin capability of autocad and you dont have to keep any extra files with you and most important these coordinates are dynamic coordinates unless you copy both the text and the point togather.
just command "RE" enter and the fields in the drawing will be updated. you will get the new coordinates without typing.
just give it a try
#AutoCAD #AutoDesk #Civil3D #Tutorial #JTCAD
Please visit my other videos also
List of Tutorials in Playlist:
Free Lisp for Calculation of Slope,Gradient of Line - X and Y intercepts How To Use With AutoCAD
• Free AutoCAD Lisp Routines to Calcula...
AutoCAD Command Alias Editor, Keyboard Commands & Shortcuts Guide, Tutorial Create a Command Alias
Very Useful to improve speed and productivity
• How to Use AutoCAD Command Alias Edit...
AutoCAD- How to Draw Grid Lines With Text in AutoCAD Coordinates Grid
• AutoCAD- How to Draw Grid Lines With ...
Autocad Rotate UCS in Model Space - Rotate View in AutoCAD Drawing
• Autocad How To Rotate Viewport in Mod...
AutoCAD Civil 3D Points Creation from AutoCAD Points
• How to Use AutoCAD Civil 3D Points Cr...
AutoCAD Civil 3D Tutorial Road Profile Creation From File
• AutoCAD Civil 3D Tutorial Road Profil...
How To Convert Autocad to PDF - DWG to PDF - PDF TO DWG PDF To Autocad
• How To Convert Autocad to PDF - DWG t...
How to Export AutoCAD Coordinates
• How to Export AutoCAD Coordinates for...
AutoCAD- How to Make A Custom Linetype in AutoCAD
• AutoCAD- How to Make A Custom Linetyp...
Autodesk Civil 3D Road Profile and Drawing Settings - Simple Road Profile
• Autodesk Civil 3D Road Profile and Dr...
AutoCAD - How To Add Custom Paper Size To A Printer
• AutoCAD- How to Make A Custom Linetyp...
Create Pipes and Road Crossing Ducts Civil 3D-Part 1
• Autodesk AutoCAD Civil 3D - Create Pi...
Auto CAD Drawing Printing to JPG, JPEG or PNG High Res Picture
• Convert AutoCAD DWG to JPG high resol...
Visit my profile and buy my gigs with love
https://www.fiverr.com/jamiltayyab
LICENSE TERMS
AutoCAD is a registered trademark of Autodesk, Inc., in the USA and other countries. The thumbnail used shows the software presented for educational purposes.No Copyright Infringement Intended Credits: AutoDesk.
how to use autocad
how to learn autocad
how to create a viewport in autocad
how to autocad
how to import pdf into autocad
how to convert autocad to pdf
how to 3d autocad
how to calculate volume in autocad civil 3d
how to import excel into autocad
Tags:-autocad write coordinates xyz, how to get coordinates from autocad drawing, autocad coordinates northing easting, autocad coordinates, how to label coordinates in autocad, coordinates in autocad, coordinate drawings, x and y axis, xy coordinates, autocad draw line, how to get coordinates from autocad drawing, autocad coordinate entry methods, diesel expression autocad, autocad field command, autocad insert field command, Autocad fields tutorials, field command autocad, how to use field command in autocad,









