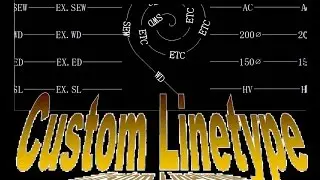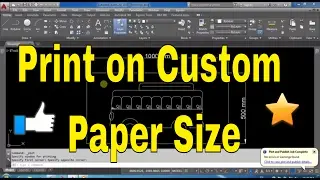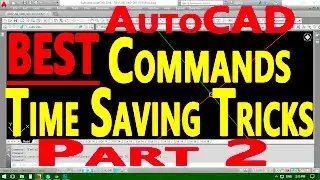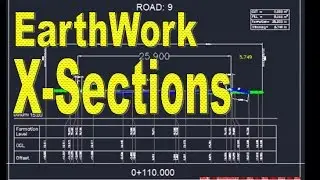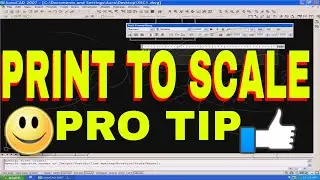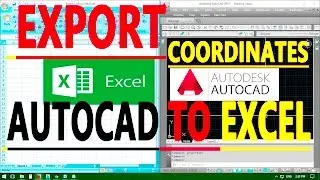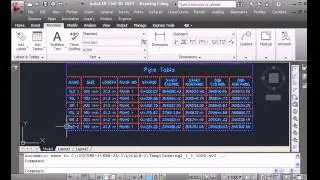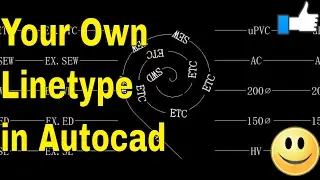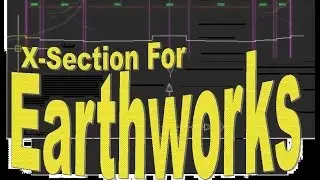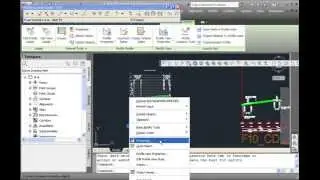Convert Text to Points With Elevations In AutoCAD By Data Extraction from Excel
Convert Text to Elevations With Points In AutoCAD By Data Extraction from Excell
Visit the following link to download Free Lisp file to convert your text to points.
https://freecadtipsandtricks.com/inde...
Stay connected:
♣ My Website: http://freecadtipsandtricks.com/
♥ Subscribe Here: / jamiltayyab786
♠ FaceBook: / freecadtipsandtricks
My Gadgets:
Desktop - i7
https://amzn.to/3240zNR
Monitor - 21.5 Inch
https://amzn.to/2L3NCMY
Mouse
https://amzn.to/2NssCCp
Laptop
https://amzn.to/2KPXATe
Headphones
https://amzn.to/31Y3NCn
Microphone
https://amzn.to/2MBhSBY
Watch I am using
UAE Store: https://amzn.to/2MAsbGr
Mobile Phone
UAE Store: https://amzn.to/2NtABzi
Hello guys
Today one of my friends asked me that he has received a drawing file it has the topographic data of a site. but the problem with the file is that, there no points in the file. we have only text objects that shows the elevation of existing ground at the location of text node. moreover all of these text object are in zero elevatioin as you can see here.
all we have is only text node which is the locaioin of surveyed points and the value of elevation in text object.
So the question is how we can convert these text only objects to 3d points that we can use for further use in our terrain medel or surface or triangulation.
Hey I am jamil and you are watching jtcad. in this video I will tell you how to draw 3d points with this text. So lets get started.
you can ask any o questions in the comments below or you can also utilize our live chat feature on free cad tips and tricks .com
#texttopoint #txt2pt #ConvertPoints #Topography #FreeLispDownload
#autocad #autodesk #freedownload #freelispdownload #texttopoint #freeandonline
Watch this also
AutoCAD Data Extraction to Excel How to Export Data from AutoCAD to Excel
• AutoCAD Data Extraction to Excel How...
Convert PDF To DWG Editable AutoCAD Drawing
• Convert PDF To DWG Editable AutoCAD D...
How to Make Dynamic Block in AutoCAD
• How to Make Dynamic Block in AutoCAD,...
How to Draw a Line in Feet & Inches or Meter & mm By Using the Autocad Basic LINE Command
• How to Draw a Line in Feet & Inches o...
How to Create Block in AutoCAD - All About AutoCAD Blocks
• How to Create Block in AutoCAD - All ...
How to Export Civil 3D Drawing to AutoCAD DWG Easily Convert Drawings
• How to Export Civil 3D Drawing to Aut...
AutoCAD How to Use Insert Field Command to Create Easting, Northing XYZ Coordinates
• AutoCAD How to Use Insert Field Comma...
Autocad How To Rotate Viewport in Model Space
• Autocad How To Rotate Viewport in Mod...









