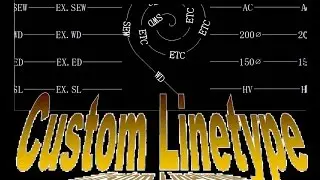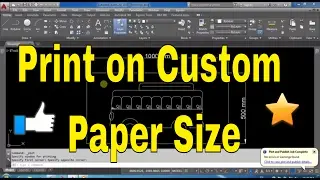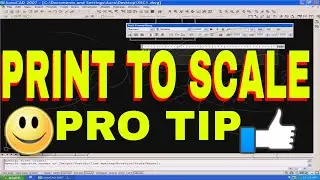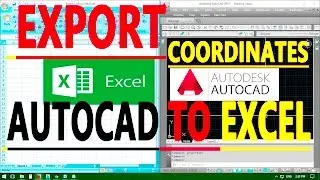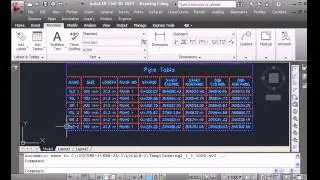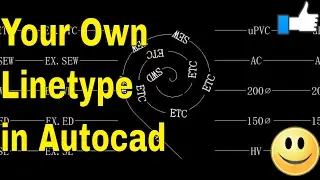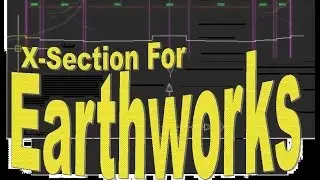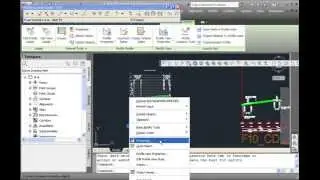How to Open 3ds File in AutoCAD - How to import a obj file into AutoCAD - AutoCAD to Blender
How to Open Obj File in AutoCAD - How to import a obj file into AutoCAD
How to Open and Save 3D Models in AutoCAD DWG Files
How to download free 3d models as .obj format file, from internet and then open obj files in AutoCAD.
How to explod 3d models in AutoCAD. How to Explode obj file in AutoCAD.
How to open Obj files in Blender. Export 3d Models from AutoCAD to Blender.
Convert Obj to DWG
obj to dwg,
IMPORT OBJ INTO AUTOCAD,
open obj file in AUTOCAD,
open obj file in navisworks,
obj to dxf,
OBJ FILE IN BLENDER, DOWNLOAD FREE 3D MODELS,
FREE 3D MODELS, 3D MODELS IN BLENDER, BLENDER, CONVERT BLENDER TO AUTOCAD,
autocad obj import plugin,
autodesk,
open obj in sketchup,
import obj into inventor,
autocad import fbx,
#objtodwg
#IMPORTOBJINTOAUTOCAD
#IMPORT
#objfileinAUTOCAD
#openobjfileinAUTOCAD
#openobjfileinnavisworks
#objtodxf
#OBJFILEINBLENDERDOWNLOADFREE3DMODELS
#FREE3DMODELS3DMODELSINBLENDER #BLENDER #CONVERTBLENDERTOAUTOCAD
#autocadobjimportplugin
#autodesk
#openobjinsketchup
#importobjintoinventor
#autocadimportfbx
Please visit my other videos also
List of Tutorials in Playlist:
Convert PDF To DWG DXF AutoCAD Drawing
• Convert PDF To DWG Editable AutoCAD D...
Free Lisp for Calculation of Slope,Gradient of Line - X and Y intercepts How To Use With AutoCAD
• Free AutoCAD Lisp Routines to Calcula...
AutoCAD Data Extraction to Excel | How to Export Data from AutoCAD to Excel
• AutoCAD Data Extraction to Excel How...
AutoCAD- How to Draw Grid Lines With Text in AutoCAD Coordinates Grid
https://bit.ly/2qKCMlS
Autocad Rotate UCS in Model Space - Rotate View in AutoCAD Drawing
https://bit.ly/2qNNSX0
AutoCAD Civil 3D Points Creation from AutoCAD Points - Convert AutoCAD Points Civil 3D Tutorial
• How to Use AutoCAD Civil 3D Points Cr...
AutoCAD Civil 3D Tutorial Road Profile Creation From File in AutoCAD Civil 3D, ACAD, AutoDesk C3D
• AutoCAD Civil 3D Tutorial Road Profil...
How To Convert Autocad to PDF - DWG to PDF - PDF TO DWG PDF To Autocad Free and Online Training
• How To Convert Autocad to PDF - DWG t...
How to make isometric drawing in AutoCAD, How to switch to 2d isometric view
• AutoCAD How To Draw Isometric Drawing...
Autocad Best Commands And Techniques Best Autocad Tricks Part 1
• Autocad Best Commands And Techniques ...
AutoCAD- How to Make A Custom Linetype in AutoCAD
• AutoCAD- How to Make A Custom Linetyp...
Earthwork Crossection Of Formation Level Of A Road In AutoCad
• Earthwork Crossection Of Formation Le...
Microstation Trick for Printing by Using Print Organizer, Batch Print.
• Microstation Trick for Printing by Us...
AutoCAD - How To Add Custom Paper Size To A Printer
• AutoCAD- How to Make A Custom Linetyp...
Auto CAD Drawing Printing to JPG, JPEG or PNG High Res Picture
• Convert AutoCAD DWG to JPG high resol...
Civil 3D Tutorial - Road Profile Creation in Civil 3D by AutoCAD elements.
• Civil 3D Tutorial - Road Profile Crea...
AutoCAD- How to Make A Custom Linetype in AutoCAD
• AutoCAD- How to Make A Custom Linetyp...
LICENSE TERMS:
AutoCAD is a registered trademark of Autodesk, Inc., in the USA and other countries. The thumbnail used shows the software presented for educational purposes.No Copyright Infringement Intended Credits: AutoDesk.









