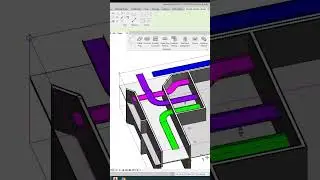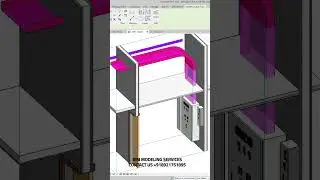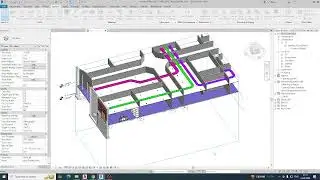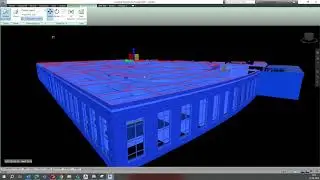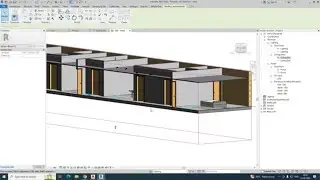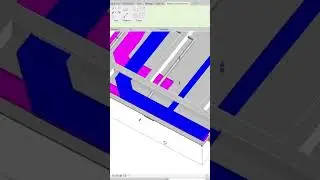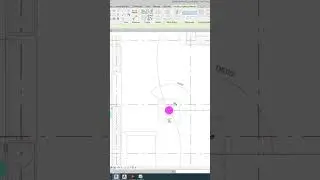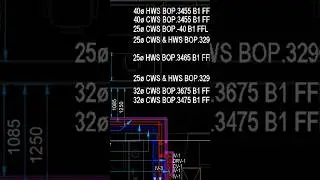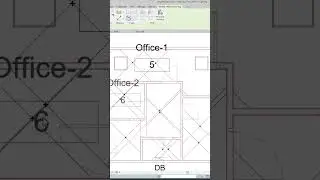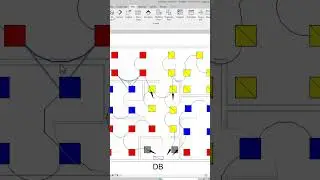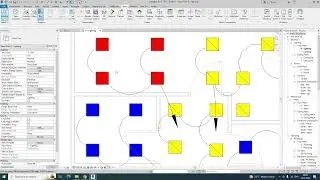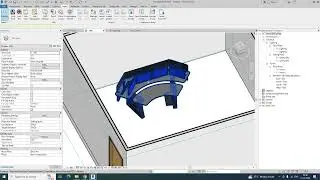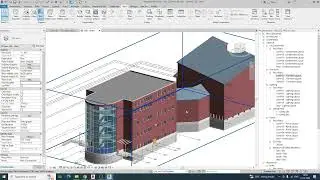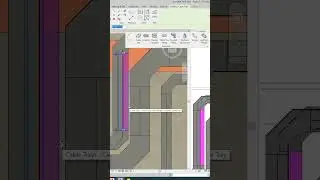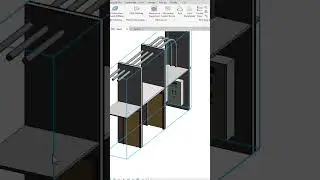Mastering Revit's Electrical Settings: A Step-by-step Guide
he "Revit Electrical General Setting" refers to the configuration options and parameters available within Autodesk Revit, a Building Information Modeling (BIM) software, specifically tailored for electrical design and documentation. These settings encompass a variety of preferences and specifications aimed at facilitating the efficient creation, organization, and analysis of electrical systems within building projects. Here's a comprehensive description:
Units and Coordinate Systems: This setting allows users to define the unit system (imperial or metric) and coordinate reference for the project, ensuring consistency across all electrical components and measurements.
Electrical Standards: Revit offers various electrical standards compliance options, including national and international codes such as NEC (National Electrical Code), IEC (International Electrotechnical Commission), or custom standards specific to a project or region.
Wire and Conduit Sizing: Users can specify parameters for wire sizing, conduit fill, and cable tray dimensions according to industry standards and project requirements. This ensures accurate representation and calculation of electrical loads and distribution.
Panel Schedule Configuration: Customize panel schedules to display essential information such as circuit details, loads, phases, and voltage ratings. Users can define the layout, format, and content of panel schedules to meet specific project needs.
Voltage Drop Calculations: Configure settings for voltage drop calculations based on conductor length, material properties, load types, and acceptable voltage drop limits. This helps ensure electrical system performance and compliance with design criteria.
Load Classification and Distribution: Define load classifications (lighting, receptacles, equipment, etc.) and distribution methods for accurate analysis and allocation of electrical loads throughout the building.
Circuit Naming and Numbering: Establish naming conventions and numbering schemes for circuits, switches, outlets, and other electrical components to maintain consistency and streamline documentation and identification processes.
Symbol Libraries and Families: Access and manage extensive libraries of electrical symbols and families for various components such as receptacles, switches, fixtures, and panels. Users can customize and create families to meet specific project requirements.
Coordination with Other Disciplines: Coordinate electrical settings with architectural, structural, and mechanical disciplines to ensure seamless integration and collaboration within the BIM environment.
Backup and Project Sharing: Implement protocols for project backup, file sharing, and collaboration to safeguard data integrity and facilitate teamwork among project stakeholders.
• Electrical Room Design in Revit: Full...
• Revit Electrical Mastery: Creating St...
• Revit Cable Tray Cable Tray Cable Cal...
• Conduit Run In Cable Ladder|| Revit E...
FOR TRAINING CONTACT ME ON WhatsApp- +918921751895
Join this channel to get access to perks:
/ @autocadrevitbyju








