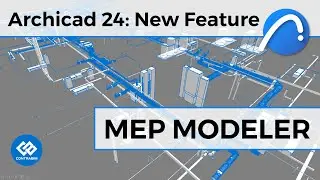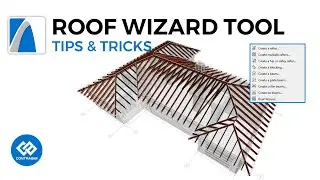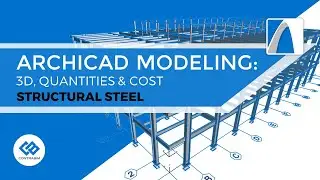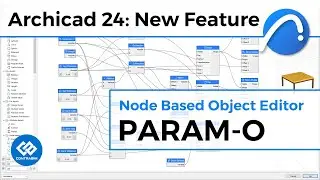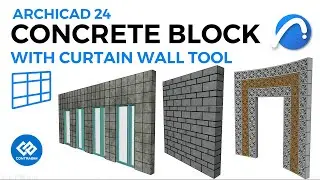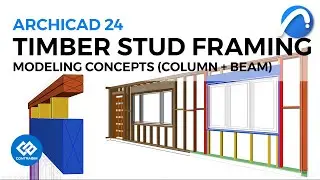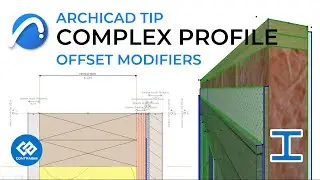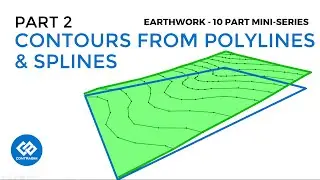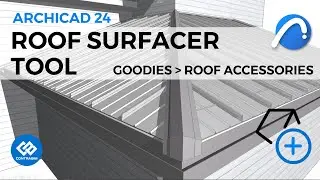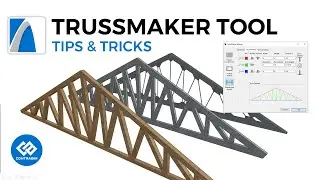How to Model 3D Property Lines in ARCHICAD23 (Part 3) - Earthwork Mini-Series
In this video, learn how the MORPH tool can be used to create 3D Property Lines, that show up in 2D Plan View, Section, Elevation, and 3D!
(00:00) 1. Intro to 2D Linework Property Lines
(00:50) 2. Need for 3D Property Lines in Sections
(01:10) 3. Morph Property Line Element
(01:45) 4. Magic Wand New Morph over Existing Property Line
(02:00) 5. Extruding Morph in 3D to Site Grades
(02:30) 6. Reviewing 3D Morph in Section
(03:00) 7. Removing Top and Bottom of Morph
(04:15) 8. Check Renovation Settings!
(05:00) 9. Part 4 Preview








