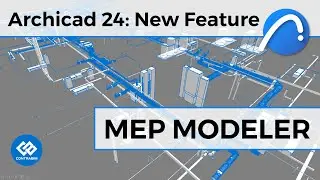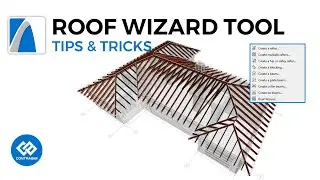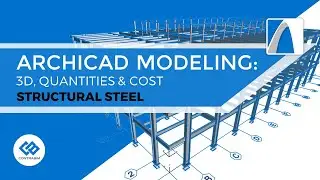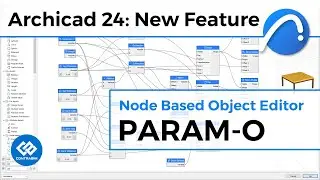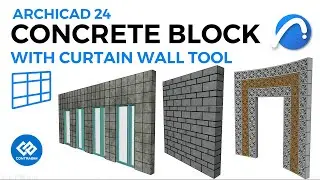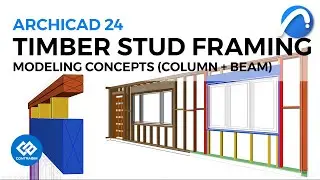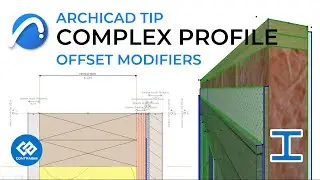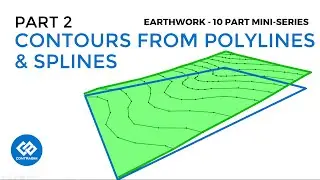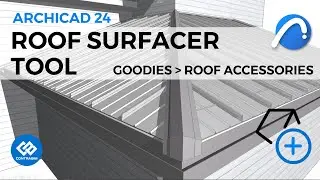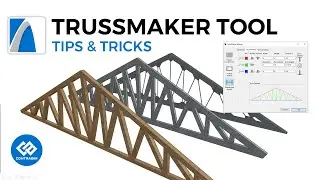How to Create Topo Contour Lines with Meshes, Splines & Polylines (Part 2) - ARCHICAD Mini-Series
Learn how to create topography contour lines in ARCHICAD with a mesh, polylines and splines. This short video will demonstrate how!
Please note, there are additional methods including XYZ points, and 3D DWGs that will be explored in additional videos coming soon.
(00:00) 1. Intro to Contours Lines
(00:45) 2. Mesh Elevation Settings
(01:15) 3. Contours with Polylines
(01:40) 4. Contours with Splines
(02:24) 5. Magic Wand Contour Elevations in Mesh
(03:36) 6. Add Elevations to Contours
(04:03) 7. 3D Review and Adjust Corner Elevations
(04:52) 8. Cutting Plane Demo
(05:56) 9. Additional Methods for Creating Topography



![ЛЕГИОНКА ДЕЛО ГОВОРИТ [DOTA2]](https://images.videosashka.com/watch/DHkwP_b-NiI)




