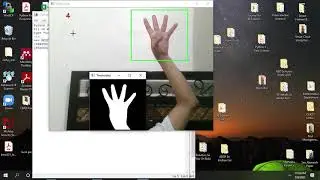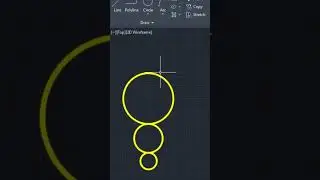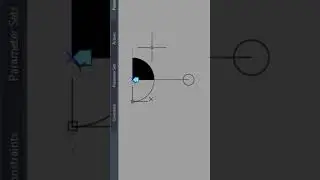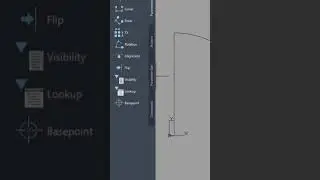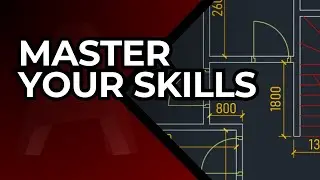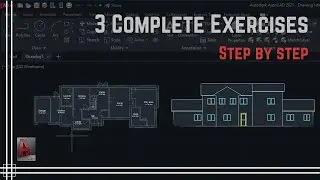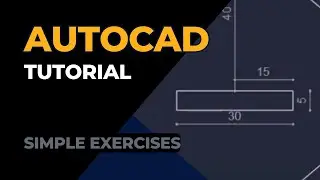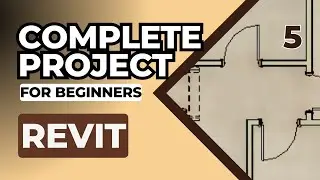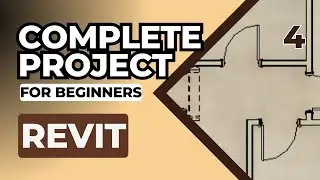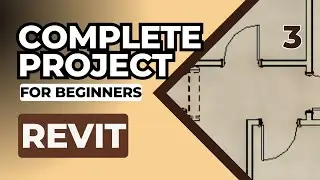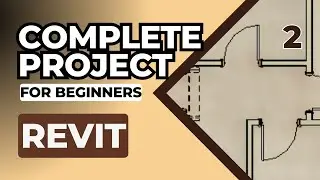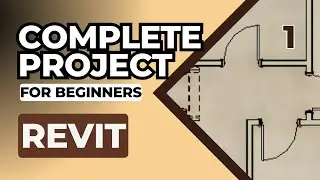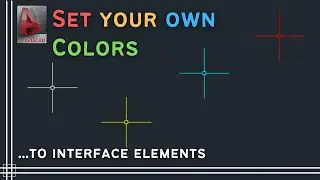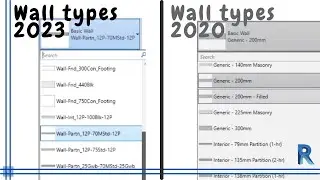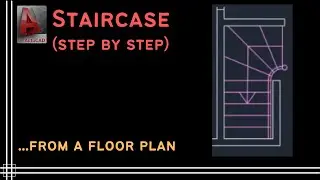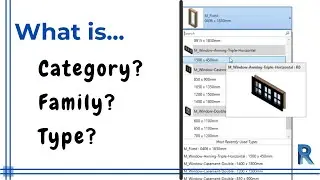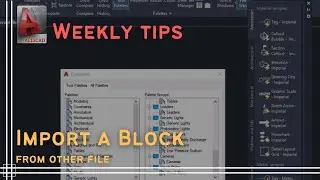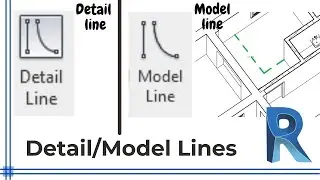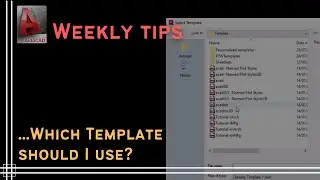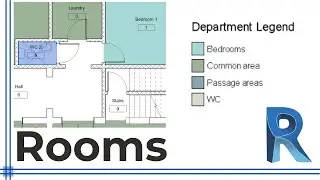Autocad 2019 - Tutorial for beginners (tips do draw a floor plan) - Part 1
This is the first part a series to draw floor plans.
The main goal is to provide the students tips for precised drafting.
Some of the most used commands are explaned in this video, like:
Line
Polyline
offset
trim
extend
mirror
This exercise is available in PDF in the link below:
https://drive.google.com/open?id=1jeQ...
CONTENTS:
00:00 Intro
00:59 Set up Units
02:49 Draw external wall
03:14 - command polyline
05:10 - command offset
06:00 Draw internal walls
06:40 - draw a line at a certain distance from a point
10:20 - command trim
12:03 - Draw a section with diagonal lines
14:46 - command mirror
16:40 - command extend
18:09 - Merge lines in a polyline (join)
if you have any questions or comments please feel free to post :).
Licence:
The video shows the version 2019 of AutoCAD® and it is used exclusively for educational purposes.
Autodesk screen shots reprinted courtesy of Autodesk, Inc.
The narration and all the illustrations were created by CAD in Black.

