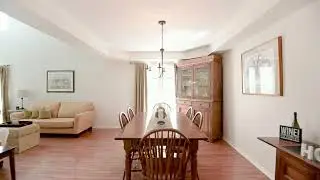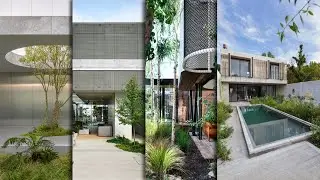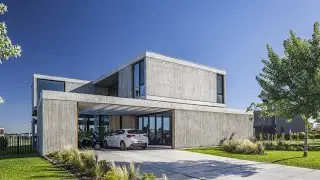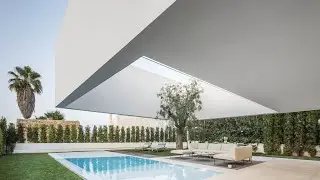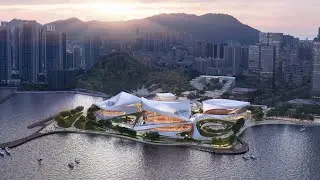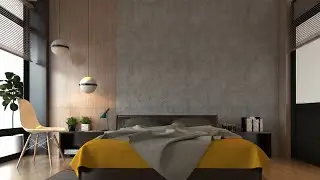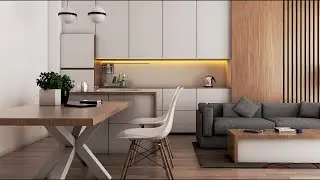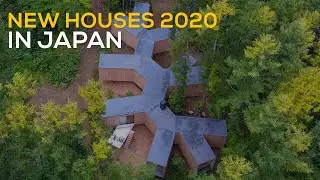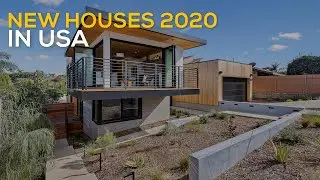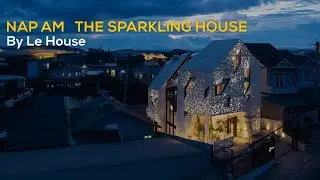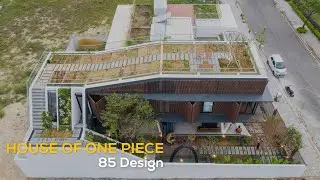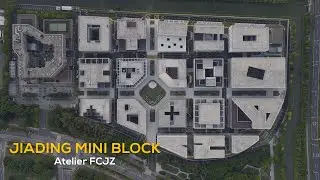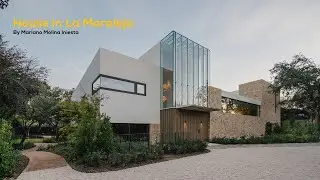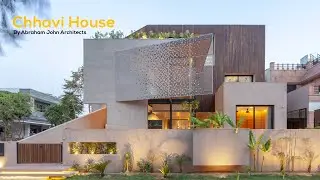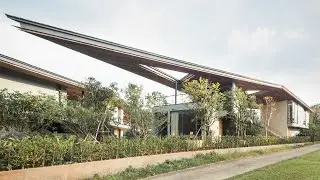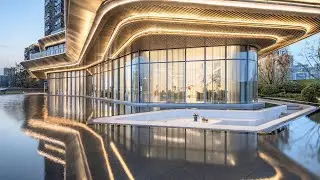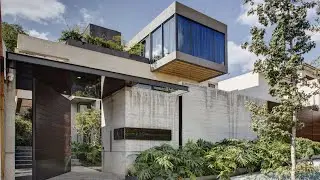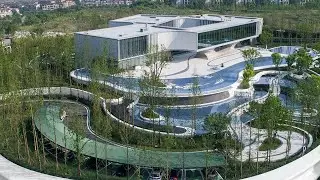Jiading Mini Block By Atelier FCJZ
#thearchmagazine #trending #architecture
While our practice Atelier FCJZ have not yet had the opportunity to plan an entire town or city, we were given the task to design a R&D park outside of Shanghai in the satellite town of Jiading, the Industry 4.0 Demonstration Base, in 2008. The urban dimensions of this district for high-tech companies, total 24.67 hectares of land in question, prompted us to treat it as a project to experiment a smaller than usual block size.
A specific question: How small can a block be? We are aware that a block is part of the urban fabric and defined by streets; the size of a block is determined by density, scale, and program.
An office park is typically suburban and reached mainly in private cars by its occupants, who would then spend the day in their offices before driving home. There could be little urban and social life. To achieve urbanity in an office park may be too tall an order but perhaps we could try to at least invite people to come out and walk around during their lunch break? Before defining the block, we had to take on fabric and street.
In the master plan, we tackled the issues of density and program and proposed a low-rise (4 stories) high density (average master plan FAR 1.2/ block FAR 2) carpet with mixed programs: Mainly offices for high-tech companies with public/ commercial facilities on the street level and some residential elements (rental apartments and hotels but not condominiums due to Chinese zoning regulation) on the top floor.
The primary urban space in this work-oriented area is the street, which is designed to be 10 meters wide to allow vehicular traffic and spatially defined by the 3-meter wide covered walkways on the ground level of the buildings on both sides. As the project is situated in the southern Yangtze River region, a cantilevered canopy or arcade would protect pedestrians from long rainy season and excessive sun in the summer.
Other important dimensions of the Mini Block:
Grid: Approximately 50 meters x 50 meters from street center to street center.
Block/Building module: 41.2 meters break down to five 8-meter column-to-column bays plus 0.6 meter on each end for potential architectural articulation of facade. 41.2 x 41.2 meter meets the floor area ratio of 4,000 square meters per block to allow a block to be occupied by a number of small firms or one large company. It is a single-building block. While the majority of block-buildings are of similar sizes, each one is designed differently in terms of floor plans and elevations, which allows the development to meet the varied space as well as identity needs of the businesses and enriches the experience in the urban spaces.
Architects: Atelier FCJZ
Area: 70086 m²
Year: 2020
Photographs: Fangfang Tian
-------------------------------------------------
-------------------------------------------------
Online Store
https://gumroad.com/archstore
Follow Me on
/ thearchmagazine
/ thearchmagazine
SKETCHUP PAGE:
/ sketchuptutorials
/ sketchuptutorials
Personal account:
/ jadelmourad
/ jadalmourad
---------------------------------------------------
---------------------------------------------------
Copyright Disclaimer:
Under Section 107 of the copyright act 1976, it is Prohibited to re-use any of "thearchmagazine' channel content without informing the owner. or you'll be banned and punished by Law.
All Rights Reserved
© 2020 Thearchmagazine







