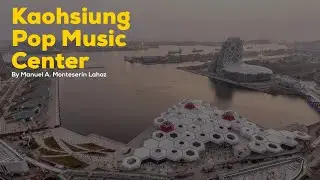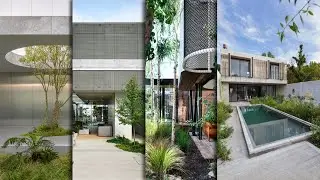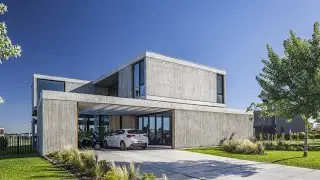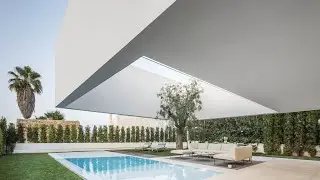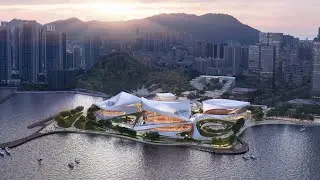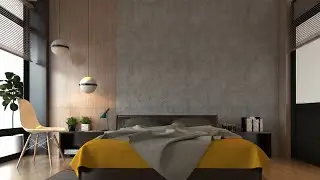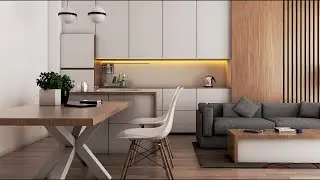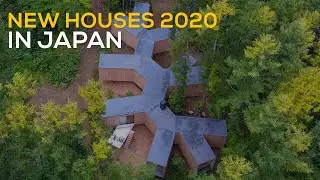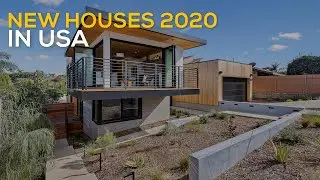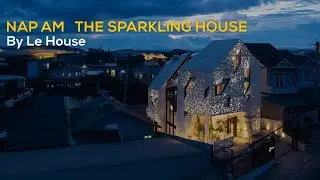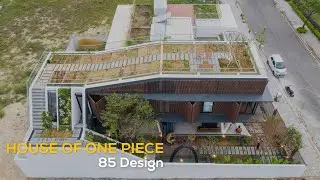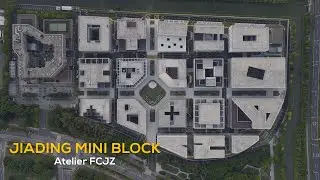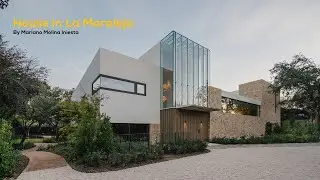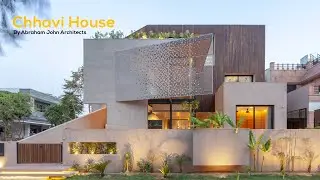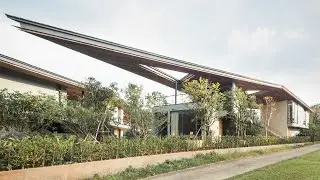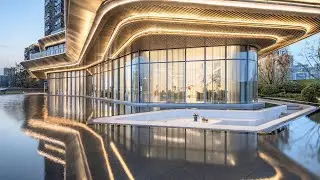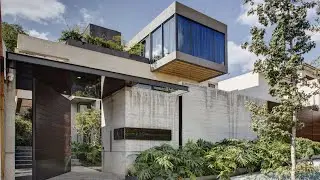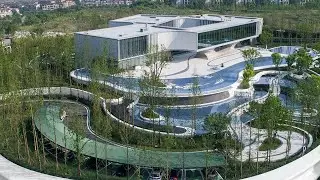#Thearchmagazine Chhavi House By Abraham John Architects
The plot was a restricted one within a society scheme, encumbered by the existing adjoining buildings along its compound walls on two sides, and two roads along its north and east sides. Hence, there was a need to create privacy, through orientation of the views, screens and courtyards, as well as through landscape design
The floating steps make an inviting entrance, the lighting and landscape add to the sense of arrival. As one walks towards the main door, one can pause on the bench and enjoy the soothing sounds of the cascade The first impression created is that of space and privacy
The Kitchen doors completely slide open onto the dining room as per the occasion. The dining, kitchen, living and garden form a public area that looks very different at night, with mood lighting and a waterbody, landscape and a beautiful, authentic & traditional wooden sculpture.
𝗗𝗲𝘀𝗶𝗴𝗻𝗲𝗱 𝗯𝘆
𝗔𝗿𝗲𝗮 280 m²
𝗣𝗿𝗼𝗷𝗲𝗰𝘁 𝗬𝗲𝗮𝗿 2018
𝗟𝗼𝗰𝗮𝘁𝗲𝗱 𝗶𝗻 -
𝗣𝗵𝗼𝘁𝗼𝘀 𝗯𝘆
Produced by Thearchmagazine
-------------------------------------------------
-------------------------------------------------
Online Store
Follow Me on
SKETCHUP PAGE:
Personal account:
---------------------------------------------------
---------------------------------------------------
Copyright Disclaimer:
Under Section 107 of the copyright act 1976, it is Prohibited to re-use any of "thearchmagazine' channel content without informing the owner. or you'll be banned and punished by Law.
All Rights Reserved
© 2020 Thearchmagazine


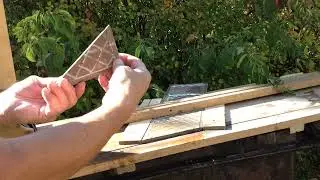



![OSU! [supercell - Hero Kowari's Insane] 4.42 FC S](https://images.videosashka.com/watch/l4DQHYtqzqY)




