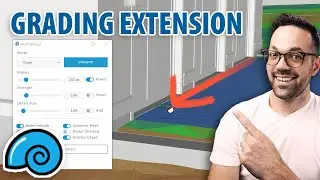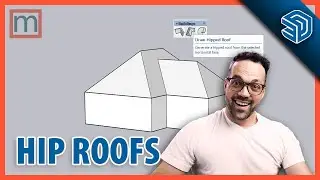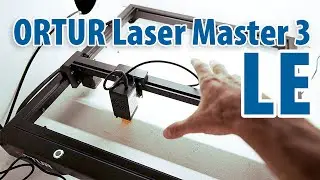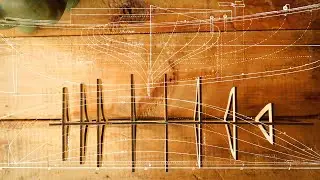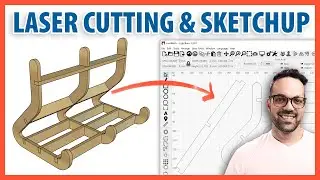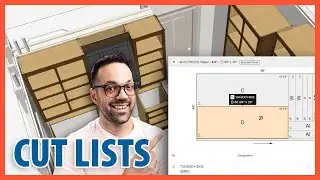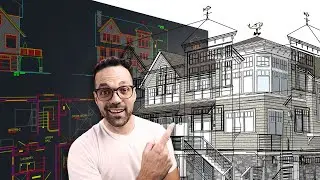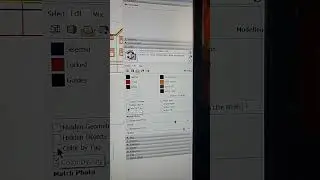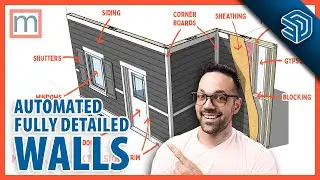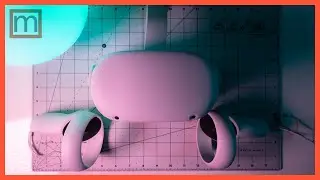Diagonal Tile Planning in SketchUp
In this video, I cover 3 topics to help you plan a diagonal floor tile installation using SketchUp, and why SketchUp is such a great tool for planning complicated tile projects.
1. Accurately measuring a room (+/- 1/8") and transferring that into SketchUp.
2. How to create tile components in SketchUp and copy them throughout the room to plan your layout.
3. How to account for tile cutoffs to get the most accurate takeoff in your model.
Sometimes you don't even need to go 3D to get value from SketchUp. This entire video is done on a flat, 2D surface.
★ FULL TUTORIAL ★
https://mastersketchup.com/diagonal-t...
★★★ MY BOOKS ★★★
SketchUp to LayOut 2015- https://SketchUptoLayOut.com
SketchUp & LayOut for Architecture - https://SketchUpBook.com/mastersketchup
★ SUBSCRIBE TO MY CHANNEL ★
https://youtube.com/subscription_cent...
★ FOLLOW ME ★
Tutorials & Videos - https://www.mastersketchup.com
Facebook - / mastersketchup
Twitter - / mastersketchup
★ MORE SKETCHUP RESOURCES ★
https://www.mastersketchup.com/resources
![roblox# 456 [ Undertale legacy Fight timeline 3 ] [ All Strong Character + All Ulter Character ]](https://images.videosashka.com/watch/08KOpc48-Qc)







