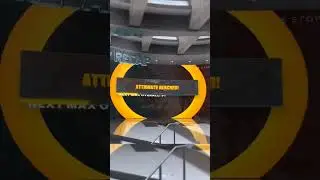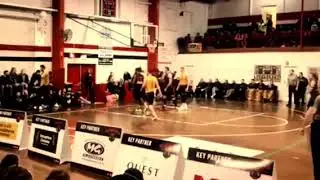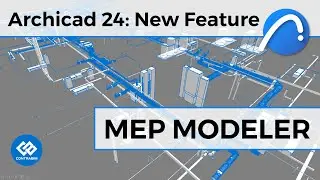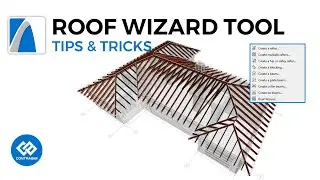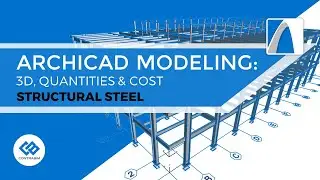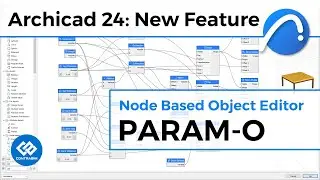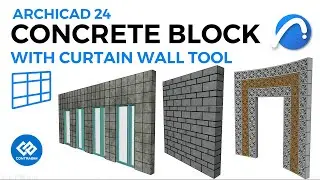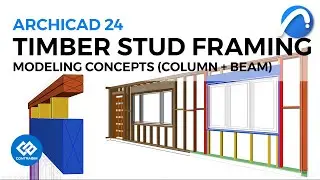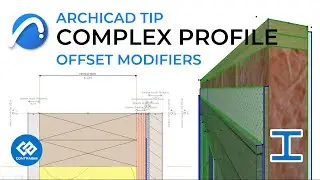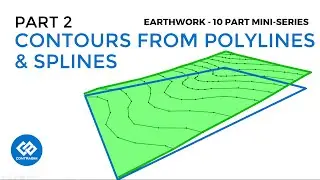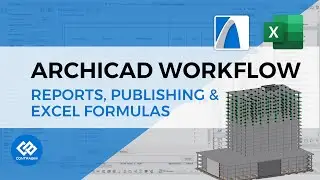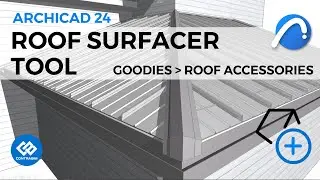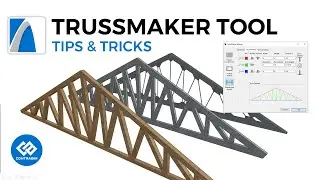Archicad Modeling: Sheet Metal Roofing with Deck Object (Part 2)
In this video, we'll explore how Archicad's "Steel Deck 24" object can be used to model sheet metal roofing. This is a followup to our part 1:
About CONTRABIM:
Our mission is to help Architects, Engineers and Builders navigate the complexities of designing and building with 3D Virtual Models in Archicad BIM Software, through thoughtfully produced templates and training programs to help them implement a strategic workflow, enabling them to deliver projects faster, win more work, reduce waste and increase profits.
CONTRABIM Network:
To serve our community, we've launched the CONTRABIM Network which includes access to all of our Archicad Templates, Training Programs and Tools to help fast track users learning and adoption of BIM. Join the community today to get instant access to training and downloads.
Website: https://www.contrabim.com/
Join: https://www.contrabim.com/offers/qhVA...
Blog: https://www.contrabim.com/blog
Linkedin: / contrabim
Facebook: / contrabim
Instagram: / contrabim
Learn about the different settings of the Steel Deck object
Learn how to model accurately at sloped and mitered corners
Learn how the deck object is quantified, and why not to use it.
(00:00) 1. Recap - Roof Modeling & Edges
(01:05) 2. Recap - Takeoff Report
(01:30) 3. Steel Deck Object Profiles
(02:25) 4. Sheet Metal Flashing Types (Next Video)
(03:00) 5. Object Settings
(06:20) 6. Modeling with Steel Deck Object
(08:40) 7. Mitering Steel Deck Corners
(15:30) 8. Shifting Patterns
(18:10) 9. Schedule Criteria
(19:10) 10. Takeoff Comparisons
(21:35) 11. Adjusting Sheet Metal Settings
(23:35) 12. Preview - Sheet Metal Flashings



