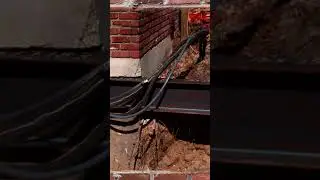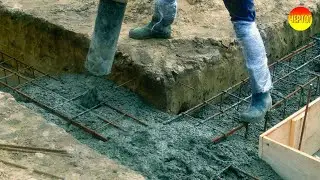Proper layout of the house. 11 building planning errors
Proper layout of the house before construction. 11 layers of layout of the house of two-story and one-storey. Thinking the project of the house, customers, as a rule, proceed from the principle of planning an apartment and forget to take into account auxiliary premises. It happens on the contrary - to choose from the constrained urban living conditions, they decide to build with a scope and "lay" into the project of the room, where they subsequently appear only for cleaning. Sometimes on paper, the planning scheme seems quite successful. However, settled, the owners understand that it is not easy to prevent. First of all, it is necessary to determine the number of levels. As practice shows, in the financial plan, the construction of "one-storey" is more profitable. There are no stairs in such houses that "steal" the useful area and, as a rule, is expensive. The lack of stairs greatly simplifies navigation at home, especially if there are small children in the family and older people. In a single-storey building, unlike cottage in several levels, it is much easier and cheaper to mount engineering communications (heating, water supply, etc.). However, in the case of the "one-storey" will have to sacrifice the area area. So if land possessions are small, one floor with a wide area of foundation will take too much space and looks at cumbersome, not leaving the opportunity to turn around when organizing recreation areas in the open air. Therefore, in such a situation, a two-storey house is an idea more attractive. In addition, a more spectacular exterior and good visibility from the windows can be attributed to the advantages of the cottage in several floors.































