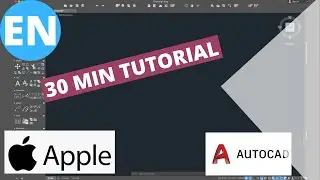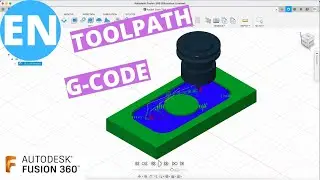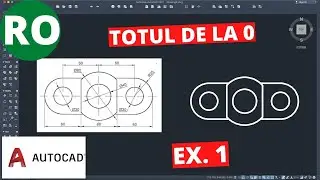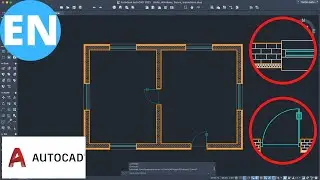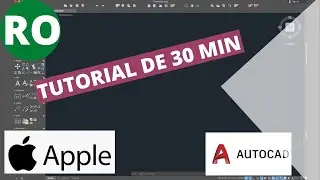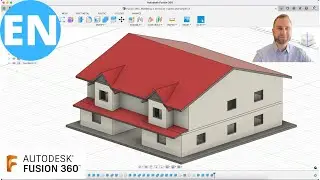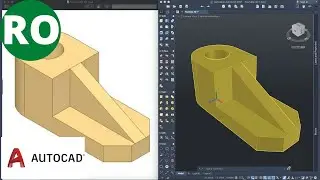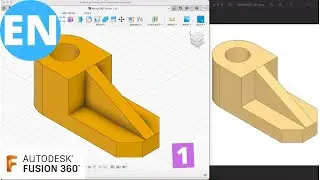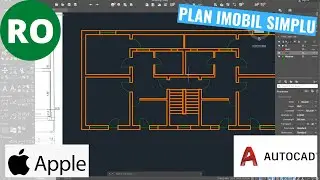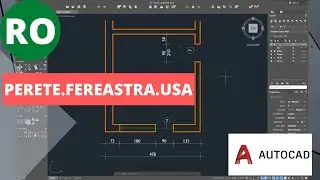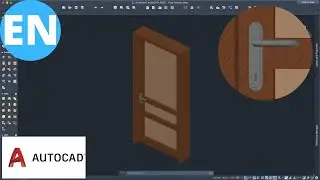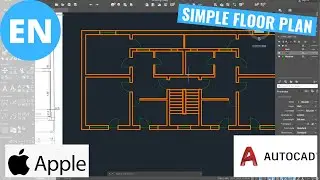AutoCAD | Draw fast and professionally Walls, Windows, Doors, Insulations | Detailed
Welcome to MariusCAD!
I am Marius Păduraru.
Through this video I want to show you how you can make walls, windows, doors, insulation and hatches in a very common way in design, these being typical representations.
⏱️TIMESTAMPS⏱️
0:00 Intro
0:56 Layers
2:57 Walls
4:46 Thermal insulation
5:39 Doors
10:49 Windows
16:09 Dynamic blocks
16:42 Hatchings
AutoCAD - 2D Exercises for Beginners: • AutoCAD - 2D Tutorial for Beginners -...
AutoCAD Tutorials - Civil Engineering: • How to draw a simple Floor Plan in Au...
What is AutoCAD? | Reasons for Implementation | Applications | Motivation: • What is AutoCAD? | Reasons for Implem...
Learn AutoCAD in 30 MINUTES! | Basic Knowledge | Macbook: • Learn AutoCAD in 30 MINUTES! | Basic ...
AutoCAD - Tricks and Tips: • Best Commands for Productivity in Aut...
AutoCAD - Exercises for Intermediate Level: • AutoCAD | Intermediate Level | Exerci...
AutoCAD - 3D Tutorials for Beginners: • AutoCAD | 3D Tutorial for Beginners |...
AutoCAD 3D - Civil Engineering: • AutoCAD 3D | How to draw a 3D House P...
AutoCAD 2021 - For Absolute Beginners: • AutoCAD 2021 | For Absolute Beginners...
AutoCAD 3D - Exercise for Intermediate Level: • AutoCAD 2021 | For Absolute Beginners...
Fusion 360 - Tutorials for Beginners: • Fusion 360 | Tutorial for Beginners |...
Stay connected! Join MariusCAD on:
Facebook: / marius-cad-104329948019257
E-Mail: [email protected]
Instagram: / mariuscad.tutorials
TIkTok: / mariuscad.tutorials
Don't forget to Like, Share and Subscribe to my channel!
If you have more questions, write in comments below!
Thank You!
#AutoCAD
#AutoCAD_beginner
#Beginner
#Exercise
#Tutorial
#AutoCAD_Tutorial
#3D_Drawing
#Drawing
#3D
#AutoCAD_3D








