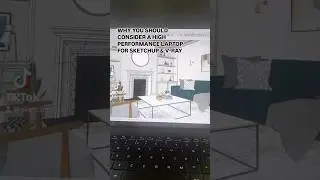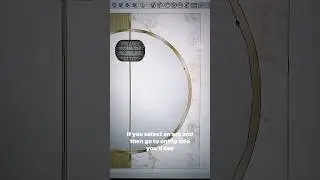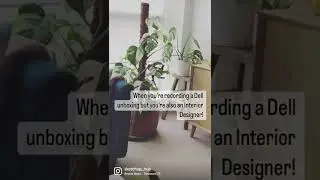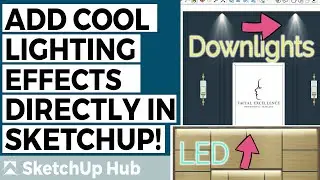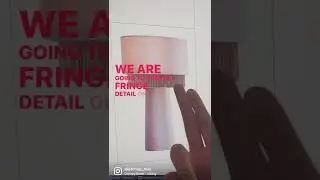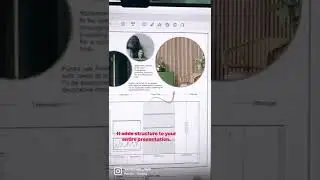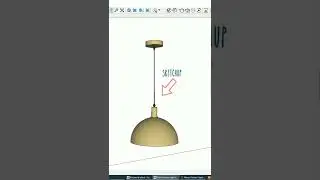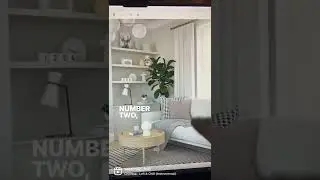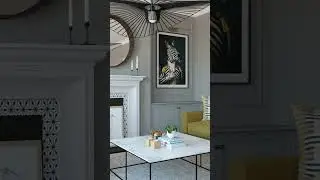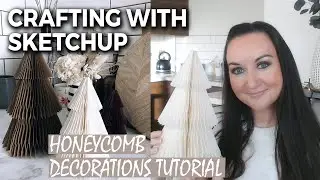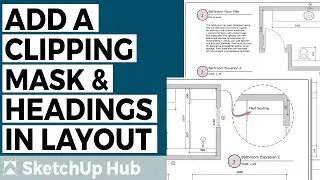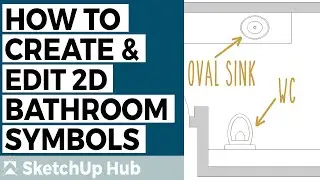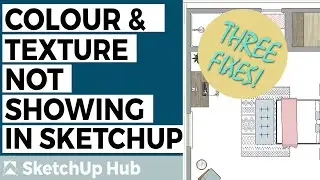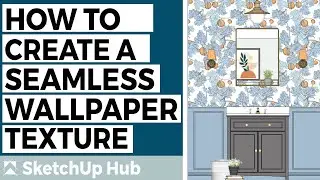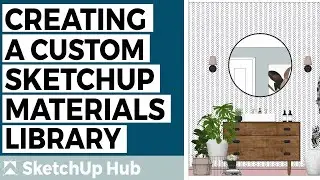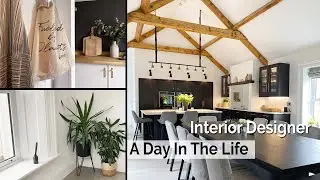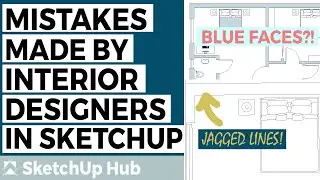Common Mistakes By Interior Designers when Creating SketchUp Floor Plans - PART 1
I see so many little errors and mishaps made by Interior Designers and students when using SketchUp to create floor plans. These errors can affect the accuracy, precision and professional quality of their plans - so I decided to start a series that highlights the most common mistakes and how to prevent/address these. Let me know if you have been making the same mistakes and if you found this video useful!
I talk about:
poorly presented floor plans;
applying black to the faces of walls;
not creating geometry at the origin;
jagged lines/camera settings;
including blue faces in your floor plans.
It's totally normal to make these mishaps when you're a SketchUp Newbie but it's important to consider how these mistakes can have an impact on the accuracy and overall quality of your floor plans. It's important to take pride in your work and to project the right perceptions when it comes to your professionalism, business, brand and competency when using SketchUp.
If you're an Interior Design professional or student, and you're encountering a few challenges when creating floor plans or elevations in SketchUp, please let us know in the comments and we'll do our best to help you!
Join our Facebook Group for more support and inspiration! /
Check out our online learning platform, SketchUp Hub to learn how to create SketchUp floor plans and elevations, including lots of free tips and advice for Interior Designers https://sketchuphub.com/
#sketchup #interiordesign #floorplan
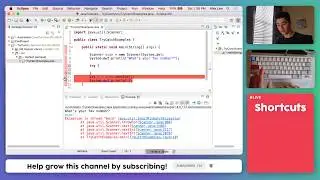
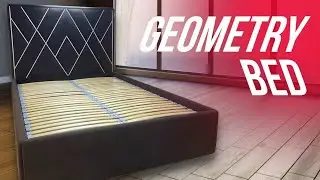





![Обзор Хоррор-Карт [Backrooms, Village_1, Village_3]](https://images.videosashka.com/watch/Sz9AoNyM5_M)
