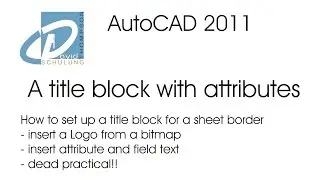AutoCAD 2019 - how to show 3D models in your layout
Creating 3D models with AutoCAD is one thing, but how do you get them onto paper? This video shows you how to get the best out of the Base command
1:42 - the basic base command
2:13 - dimensioning
3:35 - isometric views
4:10 - setting the 3D view in model space
5:17 - Edit view - for example deciding whether to have hidden lines shown
5:50 - adding a section
7:40 - what about models with more than one object?
10:44 - edge visibility (good for rounded edges)
12:11 - how to insert details!
Feel free to contact me over https://www.cad-course.com with any questions - or write them below!
Background by Breather on unsplash



















