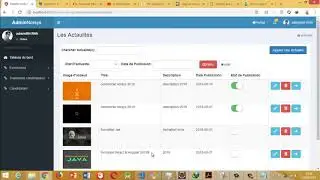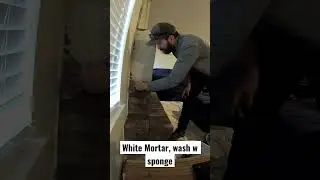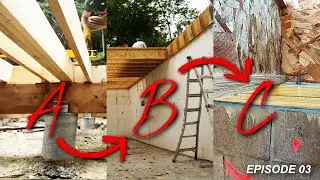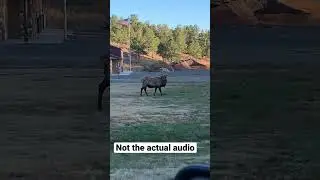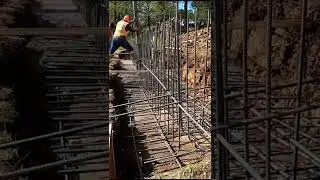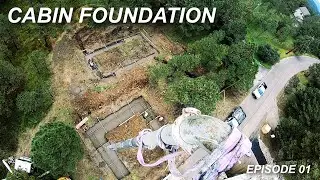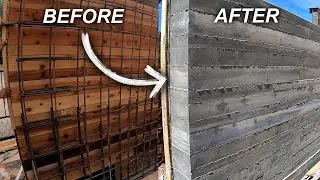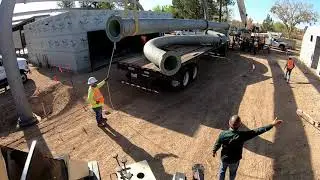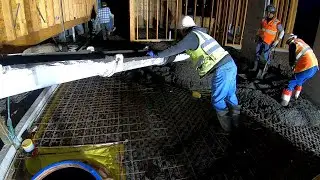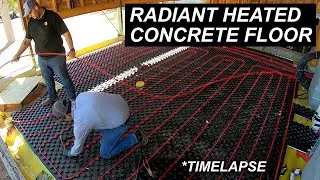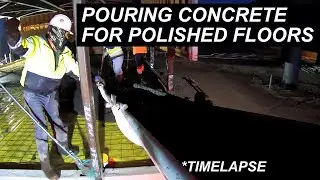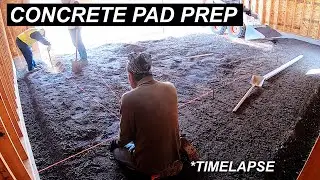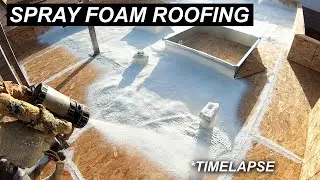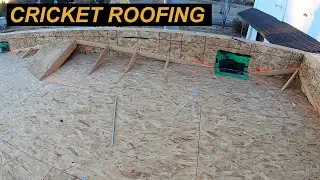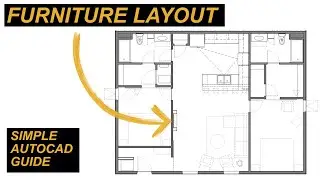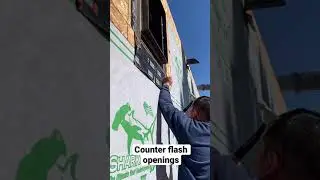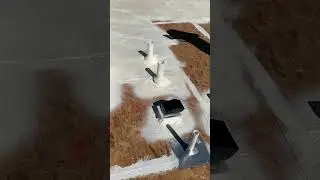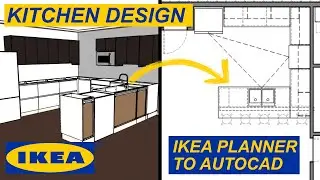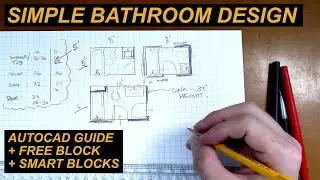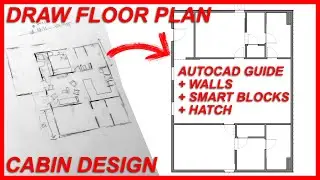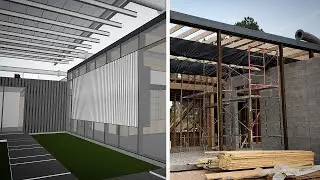Draw A Simple Floor Plan in CAD - DIY Cabin Design - Autocad Guide
I want to walkthrough how to draw a simple floor plan for my cabin design in autocad. I want to show you how to check drawing units, CAD display colors and options, draw walls and finishes, make smart blocks for doors and windows, use hatches and some things to consider / tips and tricks.
"Draw A Simple Floor Plan in CAD - DIY Cabin Design"
*This video is NOT sponsored. Some product links are affiliate links which means if you buy something I'll receive a small commission.
🖥⌨🖱 my PC build kit
https://kit.co/conor_evan/streaming-p...
👀 Watch THIS Video on BEST OBS MIC Settings
• BEST OBS Mic Settings For ANY Mic (OB...
👀 Watch THIS Video on HOW TO SEPARATE AUDIO Sources in OBS + FREE software
• Separate Audio in OBS (Easy Voicemeet...
👀 Watch THIS Video on OBS Overlay Tutorial - How to Use Stream Labels + Create Custom Overlays + FREE graphics
• OBS Overlay Tutorial - How to Use Str...
==================================
Chapters
0:00 intro / goals
0:48 units + options
1:50 draw walls
6:13 draw door blocks
12:40 floor plan
19:46 wall finishes
27:29 draw window blocks
31:50 make hatch
34:13 CAD tips
==================================
----- Social Links -----
💬 Connect with ME here
https://linktr.ee/Conor_Evan
🟪 Discord
/ discord
#design #autocad #cabin





