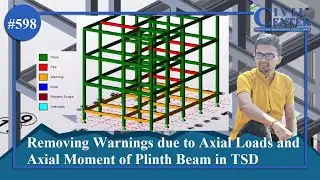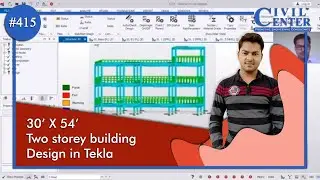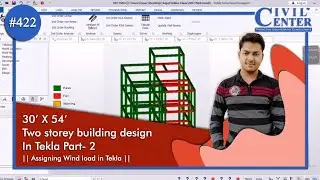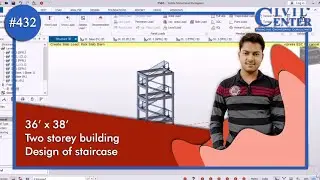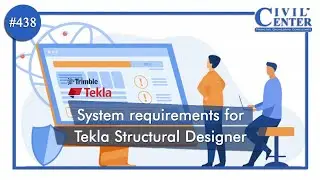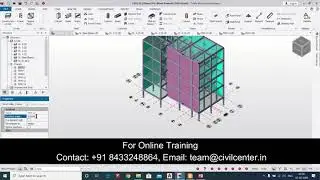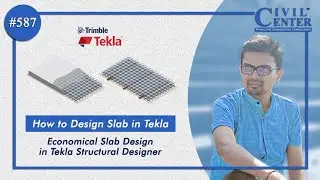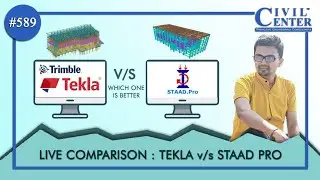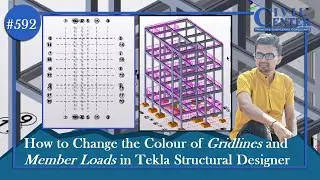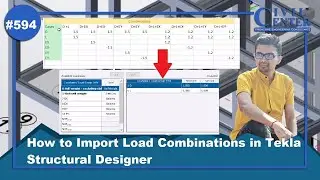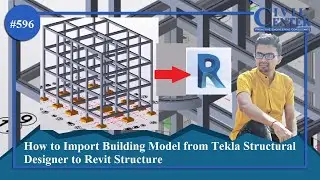Vertical Dimensioning in GA Drawing | General Arrangement Drawing Modification in Tekla Structures
In this video we have learned:
1. How can we mark vertical dimension in General Arrangement Drawing.
2. What are the different ways of representing the vertical dimension in General Arrangement Drawing
3. How can we modify the text and appearance of vertical dimension in GA Drawing
4. How to generate the GA Drawing from Tekla Structures for Steel Project
We also provide industrial Training to Civil Engineering Students as well as professionals which includes courses on Building Design, Detailing, Estimation & 3D Modelling using Software like STAAD. Pro, Tekla Structural Designer, Tekla Structures, MS Excel, SketchUp, Lumion & Enscape. In training, our goal is to make our trainees building consultants by getting them trained in Live Projects.
Call/Whatsapp: +91 8280118757
+91 7205285578
Email: [email protected]
#civilcenter
Visit our Website: http://www.civilcenter.in/
You Can Find Us On Other Social Media
Follow our Telegram Channel: https://t.me/civilcenter17
Visit our Facebook Page: / civilcenter
Visit our LinkedIn Page: / civil-center
Follow our Twitter Handle: / _civilcenter
Follow us on Instagram: / civilcenter17








