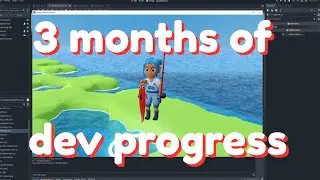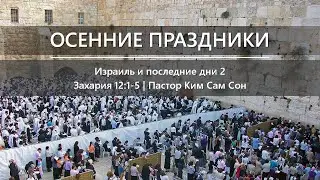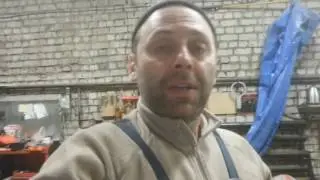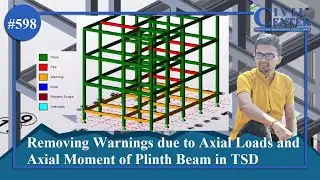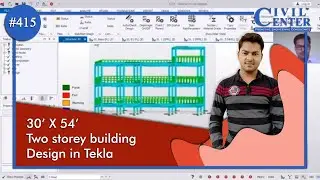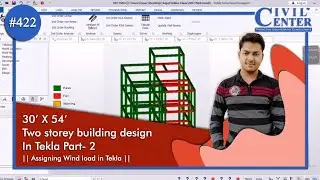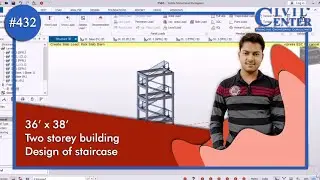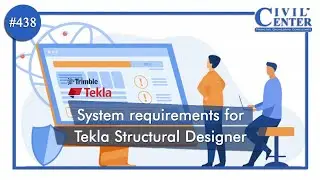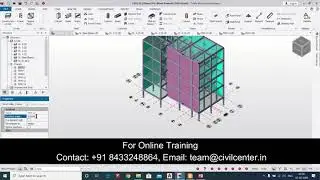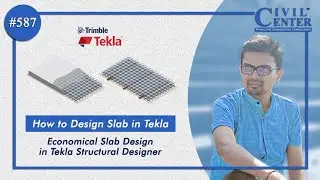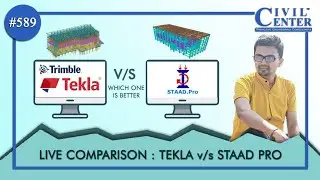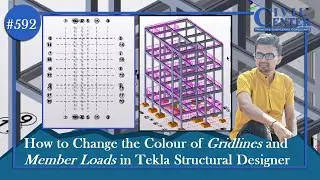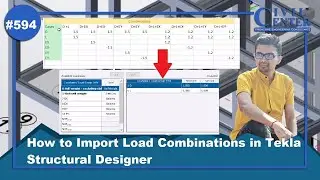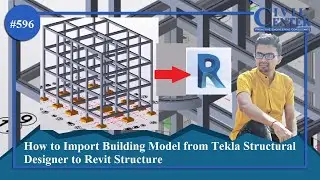Two Storey Building design in Tekla Structure Designer || G+2 Building Design || Real Project Part 1
Registration link: https://forms.gle/Yy9j8BH8zZzmFfZMA
In this video, I have used a plan of 30X54 sq feet and designed that in Tekla structural designer. I have shown everything from tip to top, like creating construction levels, defining and assigning of structural members. I have shown how to assign dead load, imposed/live load, seismic load. I have discussed the common mistakes in my own way. I also made a few mistakes and corrected them instantly so one can know how to find and correct mistakes in Tekla. In my upcoming videos, I will also assign wind load and include a staircase.
In this session we have covered the following points:
1. How to set construction levels
2. How to import centerline with shadow in TSD
3. How to add columns in Tekla Structural Designer
4. How to add beams in Tekla Structural Designer
5. How to add slabs in Tekla Structural Designer
6. How to copy structural members to different floors in Tekla Structural Designer
7. How to apply wall load in Tekla Structural Designer
8. How to apply self-weight in Tekla Structural Designer
9. How to apply live load in Tekla Structural Designer
10. How to apply seismic load in Tekla Structural Designer
11. How to apply load combination in Tekla Structural Designer
*تصميم مبنى مكون من طابقين في مصمم هيكل تكلا || G + 2 تصميم مباني || مشروع حقيقي الجزء 1
*Hoahoa Whare Rua Papa i Tekla Structure Designer || G + 2 Hoahoa Hanga || Kaupapa Tino Wahanga 1
*Tekla Structure Designer 中的两层楼建筑设计 || G+2 建筑设计 ||真实项目第 1 部分
*Tekla Structure Designer 中的兩層樓建築設計 || G+2 建築設計 ||真實項目第 1 部分
*Entwurf von zweistöckigen Gebäuden in Tekla Structure Designer || G+2-Gebäudeentwurf || Echtes Projekt Teil 1
*டெக்லா ஸ்ட்ரக்சர் டிசைனரில் இரண்டு மாடி கட்டிட வடிவமைப்பு || G+2 கட்டிட வடிவமைப்பு || உண்மையான திட்டம்
*Reka bentuk bangunan dua tingkat di Pereka Struktur Tekla || Reka Bentuk Bangunan G + 2 || Projek Sebenar
*Conception de bâtiment à deux étages dans Tekla Structure Designer || Conception du bâtiment R+2 || Projet réel
*To etasjes bygningsdesign i Tekla Structure Designer || G+2 bygningsdesign || Ekte prosjekt
*Zwee Etagen Gebai Design am Tekla Structure Designer || G+2 Gebai Design || Real Projet
*Design dvoupodlažních budov v Tekla Structure Designer || G+2 Návrh budov || Skutečný projekt
*Kaksikerroksisen talon suunnittelu Tekla Structure Designerissa || G+2 Rakennussuunnittelu || Todellinen projekti
*To-etagers bygningsdesign i Tekla Structure Designer || G+2 Bygningsdesign || Rigtigt projekt
*Diseño de edificio de dos pisos en Tekla Structure Designer || Diseño de edificios G + 2 || Proyecto real
*Progettazione di edifici a due piani in Tekla Structure Designer || G+2 Progettazione di edifici || Progetto reale
*Ontwerp van een gebouw met twee verdiepingen in Tekla Structure Designer || G+2 Gebouwontwerp || Echt project
*Tveggja hæða byggingarhönnun í Tekla Structure Designer || G+2 byggingarhönnun || Raunverulegt verkefni
We also provide industrial Training to Civil Engineering Students as well as professionals which include courses on Building Design, Detailing Estimation, 3D Modelling and Survey by using Software like STAAD. Pro, Tekla Structural Designer, Revit Structures, Tekla Structures, MS Excel, E-Survey. In training our goal is to make our trainees ready for the industry by getting them trained in Live Projects. We also provide placement assistance to our trainees.
Call: +91 8280118757
+91 7205285578
Email: [email protected]
For more basic video tutorial Series watch: • Tekla Structural Designer Tutorial (H...
#TeklaStructuralDesigner #Tekla #TSD #TeklaTutorial #civilcenter
Visit our Website: http://www.civilcenter.in/
Visit our Facebook Page: / civilcenter
Visit our LinkedIn Page: / civil-center
Follow us on Twitter: / _civilcenter
Follow our Instagram page: / civilcenter17




