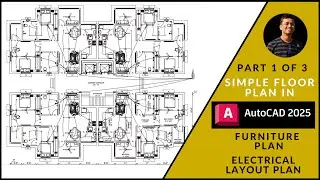How to draw RCC Column Layout Plan in AutoCAD || Structural Drawing
#CivilEngineeringTutorials #CivilTutorials #AutoCADTutorials #caddmaniac
In this AutoCAD tutorial series, we will learn to draw 2d cad drawing of a residential building (G+2) for civil engineering as well as architecture students using AutoCAD 2018 version. This tutorial will be about rcc column layout plan in autocad, the structural drawing, and this series will consist the ground floor plan, the first floor plan, 2nd floor plan, the elevations, front and left elevations. Then we’ll create the section and then finally we’ll learn, how to create the door and window schedule in excel and import that in AutoCAD. And we will use various layers for creating the G+2 residential building.
Making a simple floor plan in AutoCAD (In English): Part 1 (2019)
• AutoCAD 2023 || Making a simple floor...
AutoCAD 3D House tutorial Playlist 1
• AutoCAD House Design
AutoCAD 3D House tutorial Playlist 2
• AUTOCAD HOUSE DESIGN || AUTOCAD 3D MO...
AutoCAD 3D Mechanical Modelling
• AutoCAD 2025 3D Tutorial for Beginners
AutoCAD complete tutorial for beginners playlist
• Autodesk AutoCAD 2016 to AutoCAD 2022...
Best high performing laptops for AutoCAD, Revit and any other design softwares:
1. https://amzn.to/3hd9Jiw (Price around Rs.50000)
2. https://amzn.to/2CuoZZs (Price around Rs.60000)
3. https://amzn.to/3eJq9xw (Price around Rs.65000 with 4GB Graphics)
4. https://amzn.to/3eFzZjJ (Price around Rs.60000 with 4GB Graphics) (Highly recommended)
To subscribe:
/ caddmaniac












![[Free] DOWNLOAD Autodesk Fusion 360 | INSTALL FOR 1 YEAR | STUDENT LICENSE [2024]](https://images.videosashka.com/watch/cHCdE2ZUcZE)





![How to Download REVIT 2025 [Free] || Autodesk REVIT 2025 license for students](https://images.videosashka.com/watch/A8QmkNy5a6k)


![[FREE] AUTOCAD 2025 DOWNLOAD AND INSTALL || STUDENT LICENSE (Hindi) (2025)](https://images.videosashka.com/watch/KzT_0YY0tUY)
![[FREE] AUTOCAD 2025 DOWNLOAD AND INSTALL || STUDENT LICENSE](https://images.videosashka.com/watch/F5_wpBnWWAs)





![[Free] DOWNLOAD Autodesk Fusion 360 | INSTALL FOR 1 YEAR | STUDENT LICENSE [2023]](https://images.videosashka.com/watch/rthZcJ1AW_Q)


