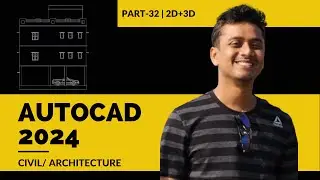Autocad 3d house design - Part 2- 2D plan to 3D conversion (2019)
This tutorial is all about creating a complete 3D house in AutoCAD in easiest of steps. This video in particular is all about converting the 2D plan into 3D.
To subscribe:
/ @caddmaniac
#autocad #civilengineering #caddmaniac #engineering #civilengineer #building #engineer #architecture #civilengineer #design #civilconstruction #civilengineers #3Dhome
................................................................................................................
Leaf by KV / kvmusicprod Creative Commons — Attribution 4.0 International — CC BY 4.0 www.creativecommons.org/licenses/by/4.0/ Music promoted by Audio Library • Leaf – KV (No Copyright Music)









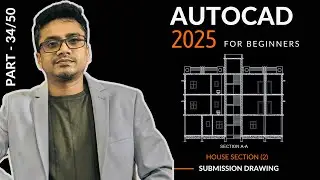
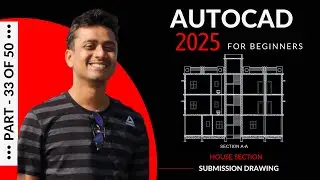

![[Free] DOWNLOAD Autodesk Fusion 360 | INSTALL FOR 1 YEAR | STUDENT LICENSE [2024]](https://images.videosashka.com/watch/cHCdE2ZUcZE)
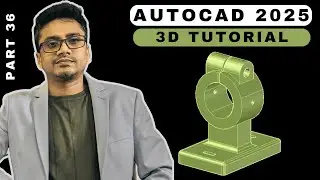
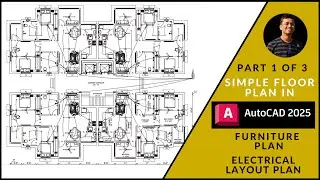



![How to Download REVIT 2025 [Free] || Autodesk REVIT 2025 license for students](https://images.videosashka.com/watch/A8QmkNy5a6k)


![[FREE] AUTOCAD 2025 DOWNLOAD AND INSTALL || STUDENT LICENSE (Hindi) (2025)](https://images.videosashka.com/watch/KzT_0YY0tUY)
![[FREE] AUTOCAD 2025 DOWNLOAD AND INSTALL || STUDENT LICENSE](https://images.videosashka.com/watch/F5_wpBnWWAs)





![[Free] DOWNLOAD Autodesk Fusion 360 | INSTALL FOR 1 YEAR | STUDENT LICENSE [2023]](https://images.videosashka.com/watch/rthZcJ1AW_Q)

