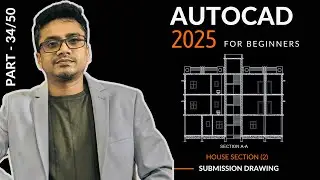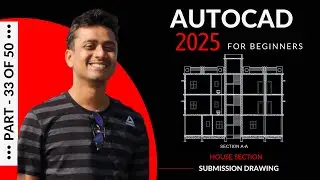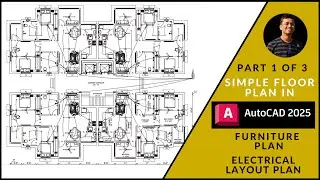Making a simple floor plan in AutoCAD: Part 3 of 4 || AutoCAD 2025 tutorial for beginners
#autocad #autocad2025 #autocad2024 #caddmaniac #autocadfloorplan #autocad2ddrawing
This is part 3 of making a simple floor plan using AutoCAD. AutoCAD has released its 2025 version, so you can download it and install. I hope this tutorial series will be beneficial for both civil as well as architecture students. So, in the previous parts of the simple floor plan making, we have created the walls and also the doors and windows. Links provided below. And in this autocad 2d drawing tutorial, we’ll add different blocks from design centre, and then we’ll place those after scaling and rotating if required and after that we’ll learn to add hatches.
Time Codes:
00:00 - Introduction
01:17 - we’ll add different blocks from design centre
06:20 - we’ll learn to add hatches
• and in the next part we’ll add annotations, texts and dimensions,
• and finally we’ll create the door and window schedule in excel and then import that in autocad.
AutoCAD is a free software for students & trainers for 1 year.
To use AutoCAD for free you must have an AUTODESK STUDENT account.
Must watch video to know how to create Autodesk students account for free.
Learn how to install & Activate AutoCAD in this video.
-- You can download --
AutoCAD 2022
AutoCAD 2023
AutoCAD 2024
AutoCAD 2025
Making a simple floor plan in AutoCAD 2022: Part 1 of 3 || AutoCAD 2d drawing
• Making a simple floor plan in AutoCAD...
Making a simple floor plan in AutoCAD 2022: Part 1 of 3 || AutoCAD 2d drawing
• Making a simple floor plan in AutoCAD...
---- LINK TO DOWNLOAD AUTOCAD SOFTWARE ---- https://www.autodesk.com/education/ed...
This video is completely in english, so if you like the video then don’t forget to subscribe our channel and hit the like button and share with your friends.
Whatsapp @ 9083064708 for online classes in english, hindi and Bengali
Best laptops for AutoCAD, Revit and any other design softwares:
1. https://amzn.to/3hd9Jiw (Price around Rs.50000)
2. https://amzn.to/2CuoZZs (Price around Rs.60000)
3. https://amzn.to/3eJq9xw (Price around Rs.65000 with 4GB Graphics)
4. https://amzn.to/3eFzZjJ (Price around Rs.60000 with 4GB Graphics) (Highly recommended)
Download Image: https://drive.google.com/file/d/1f5HZ...
Must watch video to know how to create Autodesk students account for free. Learn how to install & Activate AutoCAD in this video (English)
• [Free] DOWNLOAD AutoCAD 2021 | INSTAL...
Must watch video to know how to create Autodesk students account for free.
Learn how to install & Activate AutoCAD in this video (Hindi)
• [Free] DOWNLOAD AutoCAD 2023 | INSTAL...
AutoCAD 2021| AutoCAD Architecture (2021)| AutoCAD House Design 3D • AutoCAD 2021| AutoCAD Architecture (2...
REVIT Tutorial for Beginners:
• Revit Tutorials for Beginners 2020
AutoCAD Tutorial for Civil Engineering (2020) • AutoCAD for Civil Engineering (2022)
AutoCAD House Design • AutoCAD House Design
AutoCAD Mechanical 3D • AutoCAD 2025 3D Tutorial for Beginners
AutoCAD Tutorial for Civil Engineers (2020) • AutoCAD Tutorial for Civil Engineers ...
AutoCAD in Hindi • AutoCAD in Hindi
REVIT TUTORIALS FOR BEGINNERS 2020 • REVIT TUTORIALS FOR BEGINNERS 2020
To subscribe:
/ caddmaniac












![[Free] DOWNLOAD Autodesk Fusion 360 | INSTALL FOR 1 YEAR | STUDENT LICENSE [2024]](https://images.videosashka.com/watch/cHCdE2ZUcZE)





![How to Download REVIT 2025 [Free] || Autodesk REVIT 2025 license for students](https://images.videosashka.com/watch/A8QmkNy5a6k)


![[FREE] AUTOCAD 2025 DOWNLOAD AND INSTALL || STUDENT LICENSE (Hindi) (2025)](https://images.videosashka.com/watch/KzT_0YY0tUY)
![[FREE] AUTOCAD 2025 DOWNLOAD AND INSTALL || STUDENT LICENSE](https://images.videosashka.com/watch/F5_wpBnWWAs)





![[Free] DOWNLOAD Autodesk Fusion 360 | INSTALL FOR 1 YEAR | STUDENT LICENSE [2023]](https://images.videosashka.com/watch/rthZcJ1AW_Q)


