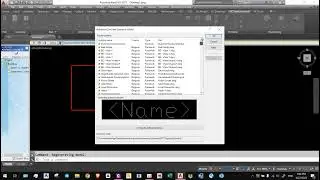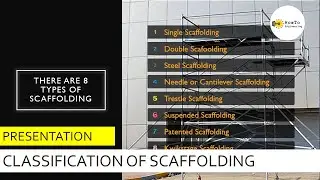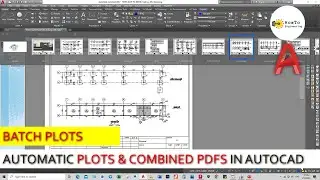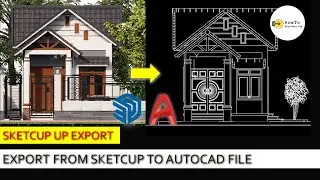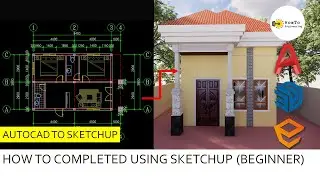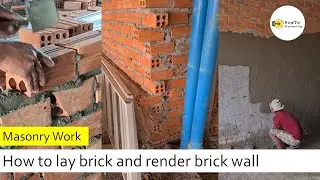How to export from Sketchup to Autocad files
Welcome to #howtoengineering Channel. I created this channel for sharing useful tips and skill for everyone. Thank you for coming here. Please subscribe for more creative video ideas.
In this video , i have demonstrated how to export classic villa layout plan from Sketchup to editable Autocad dwg files drawing.
Timestamp:
0:00 Intro
1:26 Hide unwant objects
3:02 Export 2d Ground layout plan as DWG
5:42 Export 2d Roof layout plan as DWG
7:16 Export 2d Front Elevation plan as DWG
7:43 Open Exported DWG files
8:36 Outro








