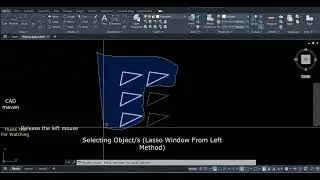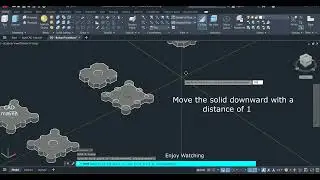Units Command in AutoCAD || AutoCAD Tutorial
This video provides a comprehensive overview of how to use the UNITS command within AutoCAD. This video is designed to help both beginners and experienced users understand how to set and manage units in their drawings effectively. It covers the different types of units available, such as architectural, decimal, and engineering units, and demonstrates how to adjust precision settings for both linear and angular measurements. By the end of the video, viewers will have a clear understanding of how to customize their drawing units to suit specific project requirements, ensuring consistency and accuracy in their AutoCAD designs.
#autocadtutorials
#autocadforbeginners
#autocadbasic






![[Free] Ajna Type beat - Redescente](https://images.videosashka.com/watch/KkTX3XAV1Rc)












