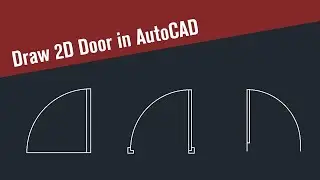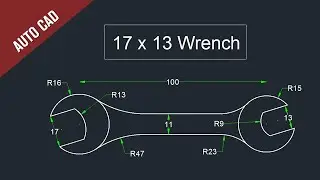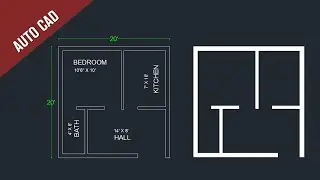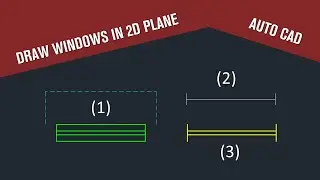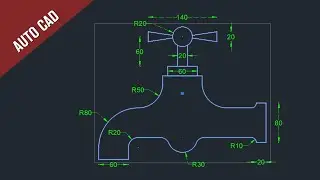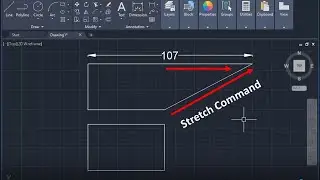3 way to Draw 2D Door in Auto CAD
#door #autocad #3d
3 way to Draw 2D Door in Auto CAD
Select a door tool on a tool palette. ...
In the drawing, select a wall or a door and window assembly in which to insert the door, or press Enter to add a freestanding door.
Specify the insertion point for the door. ...
Select the justification.
Continue adding doors, and press Enter.
Draw Windows in 2D Plan || Auto CAD
• Draw Windows in 2D Plan || Auto CAD
25 X 50 House Plan || Auto CAD
• 25 X 50 House Plan || Auto CAD || Hou...








