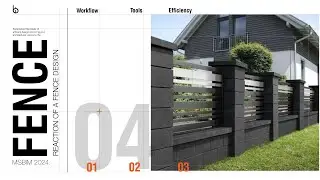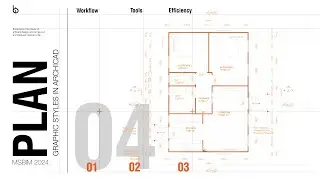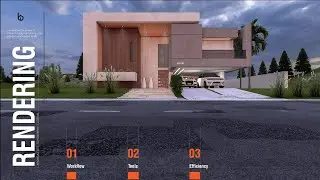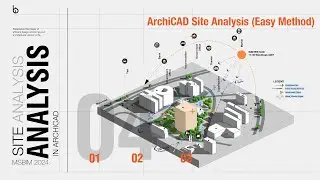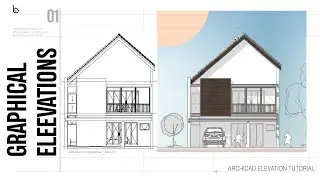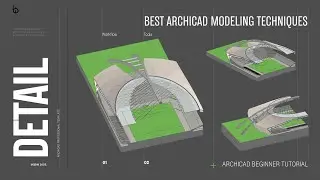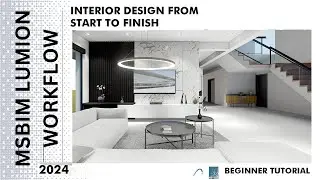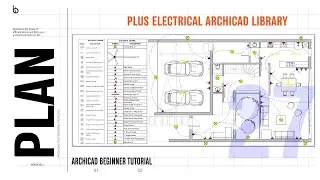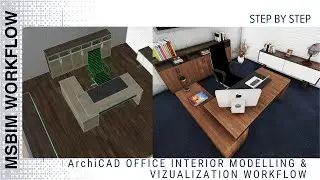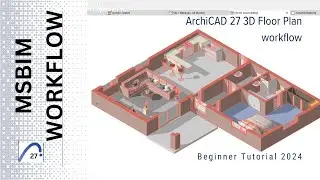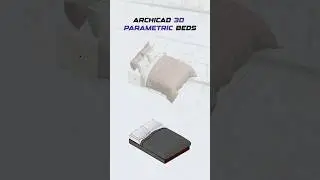21x17m ArchiCAD House planning drawings (Full Set). | ArchiCAD 26 New Features
The Ultimate ArchiCAD Tutorial for Planning Drawings to Council/Municipal Applications.
This video is a production for Planning drawings, a set of architectural drawings required by the local planning authority to be able to understand and approve the proposal of new development on a property.
🟠Project Files; https://tinyurl.com/mxk6bvs6
🔵ArchiCAD Resources: https://msbim.store/
🟡MSBIM ArchiCAD Pro Template: https://rb.gy/iec0i
✅ Join Our Community WhatsApp Group:
https://chat.whatsapp.com/Bl7sMuiMtQ2...
🟢Three Bedroom House 3D Model files👇
https://tinyurl.com/nhz75b7b
🟢ARCHICAD FULL COURSE of 43 videos and 42 downloadable files:👇
https://mesolight.gumroad.com/l/vlkfz
Contents of The Video
0:00 Overview
2:26 Site Plan
2:02:15 Floor Plan
2:51:46 Elevations
3:21:48 Section
4:18:25 Details
4:54:52 Roof Plan
5:25:04 Schedules (Windows & Doors)
5:36:04 Layout (Title block & Sheets)
Take a House concept project we produced from the previous video and produce a full set of drawings including a site plan, floor plan, roof plan, elevations, and sections to detail.
So if you want to improve the quality of your architectural drawings, save time and become efficient, this is the right video for you.
To receive a new video notification every alternate Tuesday and Thursday please subscribe and press the bell icon If you learned something from this video then please Like & Share the video








