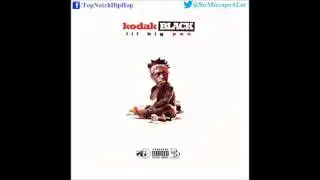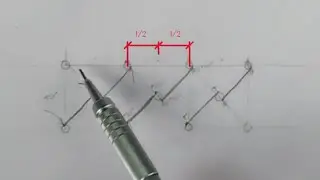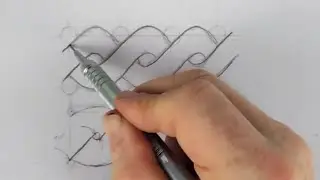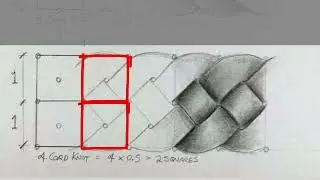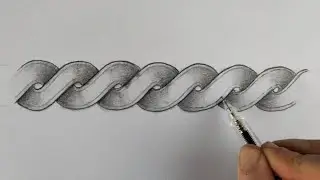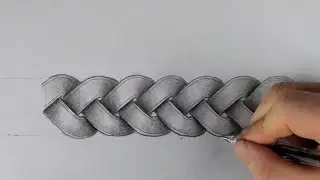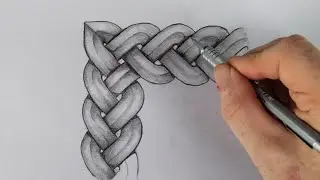3Ds Max / 3D Studio Max How to 3D model a Kitchen Sink Tutorial Beginners
In this beginner's tutorial, I explain the basics of setting up a drawing to use as a reference guide and also how to 3D model a kitchen sink using 3D studio max software using polygon modeling and vertices manipulation.
~-~~-~~~-~~-~
Please watch: "Basic & Easy How to Draw Truss Hip Roof Layout Plan"
• Basic & Easy How to draw roof truss plan
~-~~-~~~-~~-~




