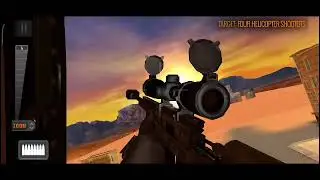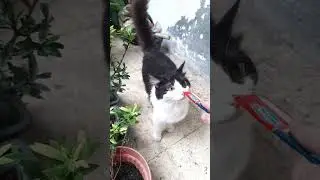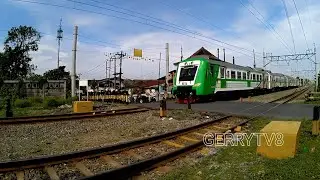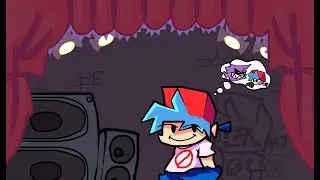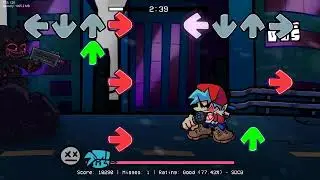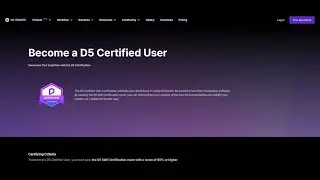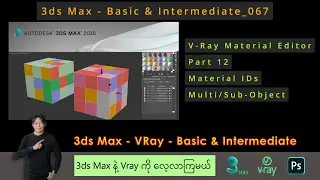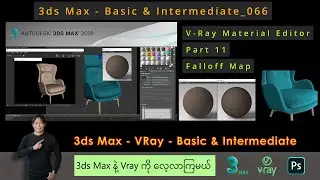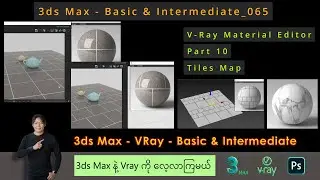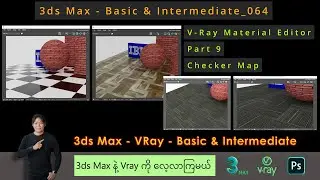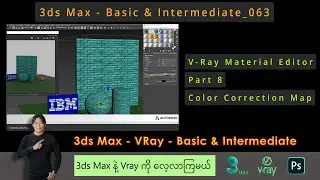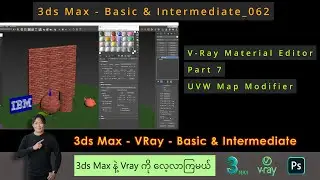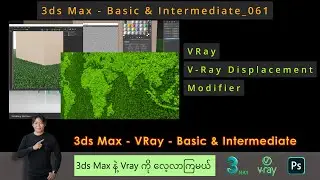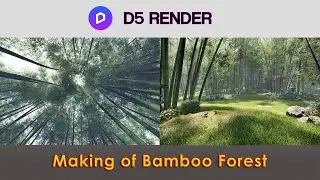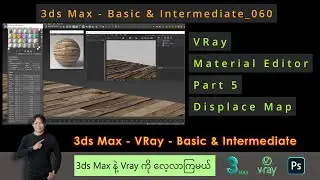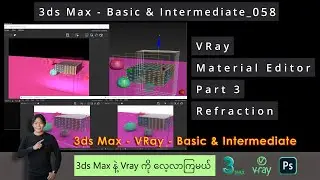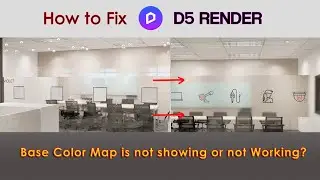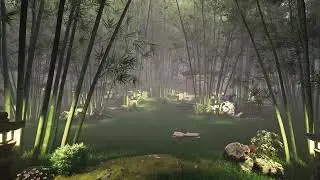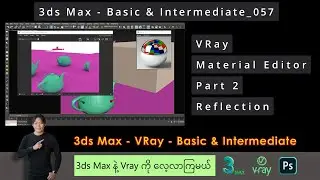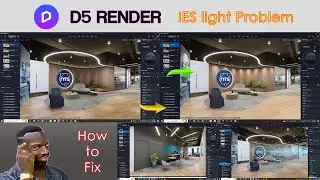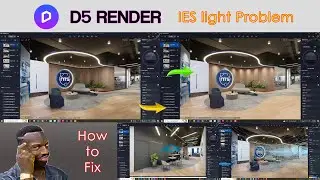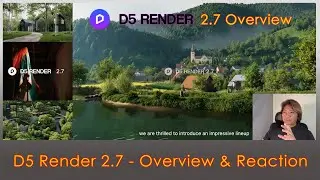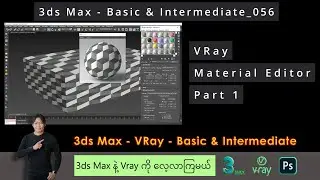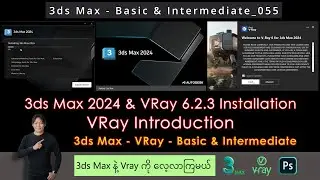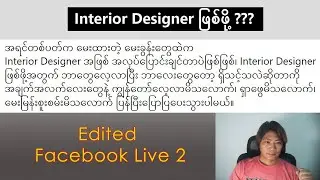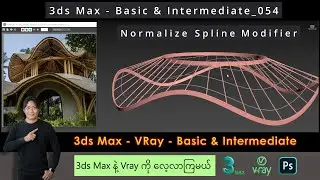Corporate Office ArchViz | Episode 1 | Import AutoCAD file to 3ds max & Modeling the Core Structure
#3dsmax #vray #archviz #office #corporateoffice #photoshop #commercialwork
ကျွန်တော့်ရဲ့ ပျက်သွားတဲ့ YouTube channel အဟောင်းထဲမှာ တင်ထားပေးခဲ့တဲ့ ပထမဦးဆုံးသော အလုပ်နဲ့ဆိုင်တဲ့ recording လေးကို Channel အသစ်မှာ ပြန်တင်ပေးထားတာပါ။
ခု ပရောဂျက်က စစချင်း record စလုပ်ဖြစ်တဲ့ အလုပ် project ဖြစ်တာကြောင့် Voice recording & Editing တွေ သိပ်မကောင်းသေးတာတွေကိုတော့ သည်းခံပြီး ကြည့်ပေးကြပေါ့။
ဒီ ပရောဂျက်မှာက နောက်ပိုင်းမှတင်တဲ့ project တွေနဲ့ မတူတဲ့ detail method တွေ ပါမယ်။ နောက် လွန်ခဲ့တဲ့ တစ်နှစ်လောက်က သုံးနေခဲ့တဲ့ method and workflow အဟောင်းတွေပါမယ်။ Version အနိမ့်နဲ့ လုပ်ထားတာတွေ ပါမယ်။ အဲ့ဒါတွေကို skip မလုပ်ထားဘဲ အရင်ကတင်ခဲ့တဲ့ မူရင်းအတိုင်းပြန်တင်ထားတာကြောင့် မတူတဲ့အရာတွေလည်း တွေ့မြင်ရမှာပေါ့လေ။
Theory and method တွေပေါင်းစုပြီး ပရောဂျက်တစ်ခုကို အစအဆုံးလုပ်ပြရတဲ့ အခါကျရင်တော့ ရှိသမျှ အသုံးဝင်နိုင်မယ့် နည်းလမ်းလေးကို အသုံးချပြီး ဆွဲပြရတာဖြစ်တဲ့အတွက် recording အချိန်က ပိုပြီးကြာမြင့်ပါတယ်။ ဒါ့ကြောင့် တစ်နေ့ကို တစ်ပိုင်း အနည်းဆုံးတင်ပေးသွားဖို့ စီစဉ်ထားပါတယ်။
3ds max , Vray basic ကနေ intermediate ထိ ရှိထားတဲ့သူတွေအတွက် အရမ်းအသုံးဝင်ပြီး၊ လုပ်ပြထားတာတွေ တစ်ခုချင်း လိုက်လုပ်ရုံနဲ့ ကိုယ့်ရဲ့ skills & experience တွေလည်း ပိုတိုးလာမယ်လို့ ယုံကြည်ပါတယ်။
ဒီတော့ ဆက်တိုက်တင်ပေးနေမယ့် နောက်လာမယ့် Episode တွေကိုလည်း အသစ်တင်တိုင်း သိရလေအောင် ကျွန်တော့် Channel ကိုလည်း Subscribe လုပ်ထားကြဖို့ တိုက်တွန်းပါတယ်။
This project is the first project I recorded for the commercial corporate office ArchViz since 13 September 2021.
This tutorial is meant for those who are practicing and training for real work environments and experiences, especially in Singapore.
Subscribe to my channel for more videos.
Chapters:
0:50 Cleaning AutoCAD file.
3:15 Explain my standard startup 3d file for office projects
4:15 Import AutoCAD file to 3ds max
8:15 Start building the core building structure
