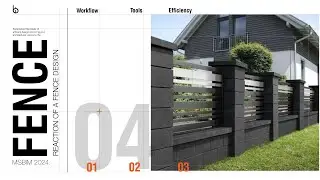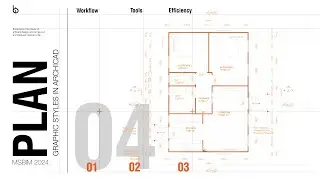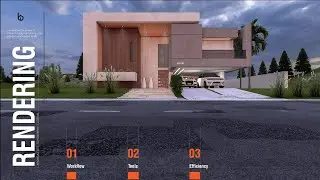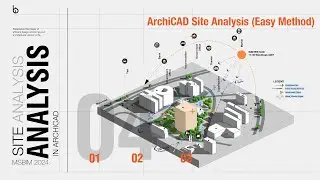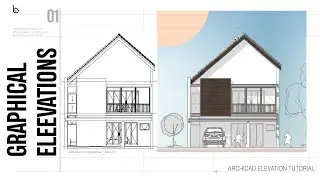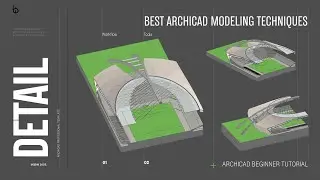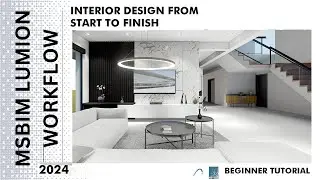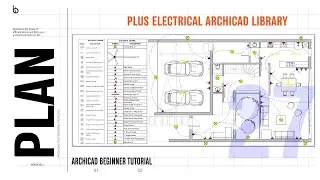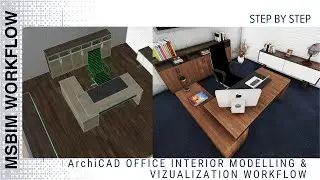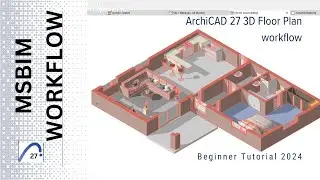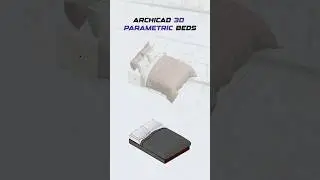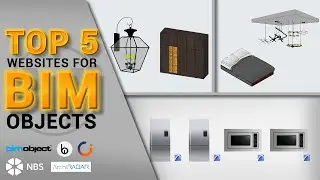Create Your First Office Project In ArchiCAD 26 | ArchiCAD Course
Create your first office project in ArchiCAD.
Project Files;
ArchiCAD Resources:
MSBIM ArchiCAD Pro Template:
Join Our Community WhatsApp Group:
ArchiCAD Floor Plan Graphics Pack:
Create Floor Plan Drawings Styles Video:
VIDEO CONTENTS:
0:00 Intro:
0:59 Project Settings
08:55 The Building Skeleton (Floor Settings)
20:00 The Building Envelope
35:00 The Building Layout (Plans)
1:30:40 The Building Shading System
To receive a new video notification every alternate Tuesday and Thursday please subscribe and press the bell icon If you learned something from this video then please Like & Share
To receive a new video notification every alternate Tuesday and Thursday please subscribe and press the bell icon If you learned something from this video then please Like & Share








