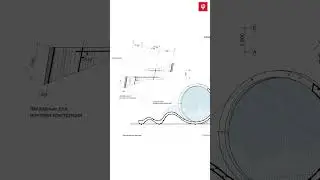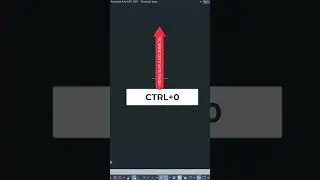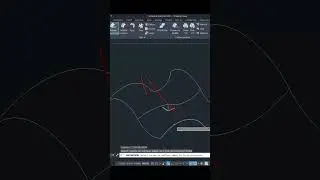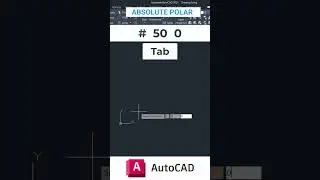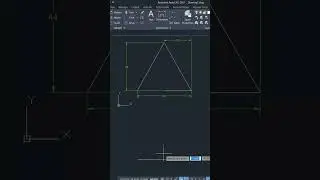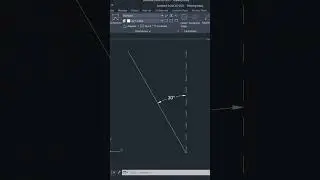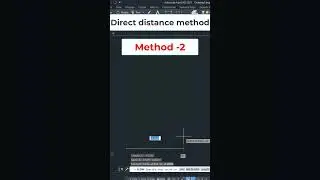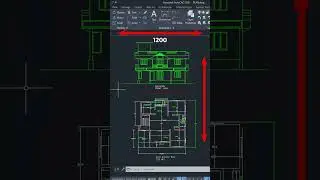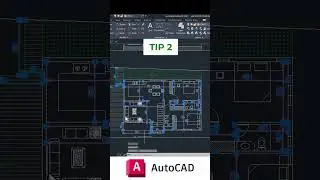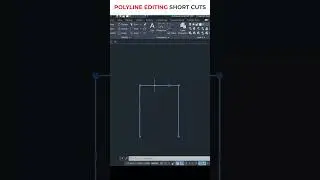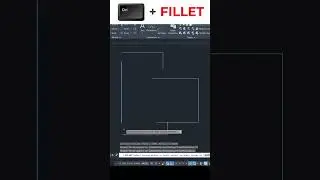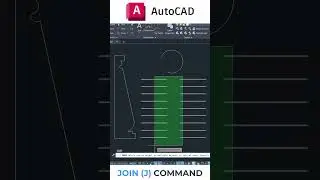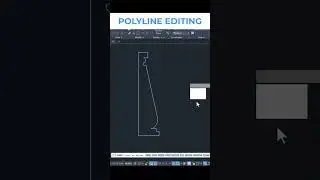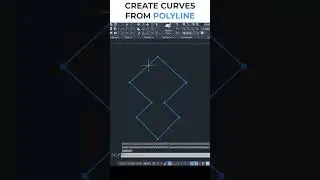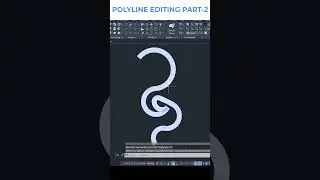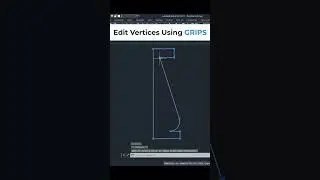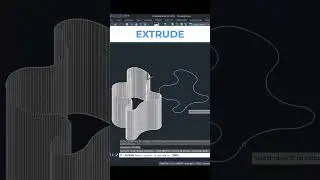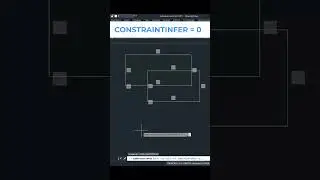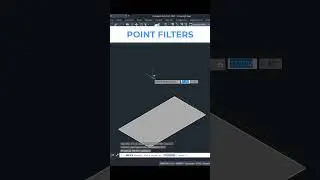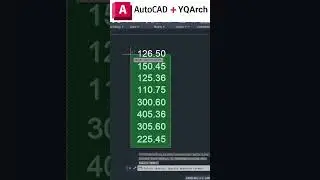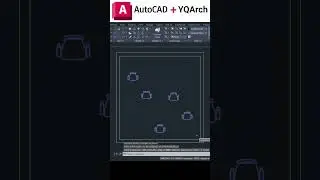AutoCAD Mechanical Modeling and Visualization Part3 | From 3D to 2D in AutoCAD | AutoCAD BASE VIEW
AutoCAD BASE VIEW - This tutorial is the Second Part of AutoCAD Mechanical Modeling and Visualization and it deals with Creating Fully dimensioned 2D drawings such as Elevation , Plan , Section and Isometric drawing from an AutoCAD 3D model . Please feel to watch the following videos Before watching this tutorial :
#SabeerCAD
On view ports and Layouts - • AUTOCAD LAYOUT | AUTOCAD VIEWPORTS
First Part - • AutoCAD Mechanical Modeling and Visua...
Usefull Links :
Learn AutoCAD 2D, 3D , 3DSMAX and PhotoSHOP from Basics to Advanced systematically and Project based
http://sabeercad,teachable.com
Web site : http://sabeercad.com
Facebook Page : / autocadtutorials4all


![HOW TO GET FISHMAN KARATE + SHOWCASE! [SQUARE PIECE]](https://images.videosashka.com/watch/hYK8KdZ8dW4)




