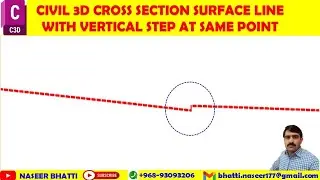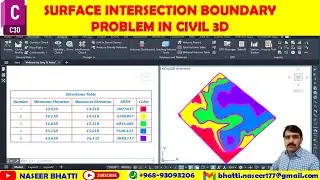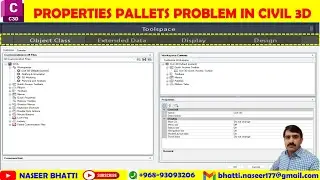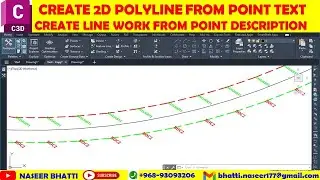Cross Section in Civil 3d for Cut Fill and Hold Area for Multilane Grading
#cross_section_with_cut_Fill_in_civil-3d, #How_to_show_cut_fill_in_Cross_section_in_Civil_3d, #Calculate_Average_and_area_Cut_fill_Volume_in_Civil_3d
Excited to share insights on creating corridors and visualizing section views in Civil 3D!
In the tutorial, we'll delve into the process of creating corridor data for volume calculation and understanding how section views are updated and changed. We'll also explore the application of elevation levels and material calculation for cut-fill and hold areas, along with addressing common problems and solutions. Additionally, the tutorial will cover the use of reference lines for material calculation, ensuring accurate preparation and proper properties.
What are your thoughts on using Civil 3D for cut-fill and hold area calculations? Share your experiences or questions in the comments below!
Title: Creating Multiple Section Views and Corridor Data Visualization in Civil 3D
Visualizing section views in Civil 3D
• Creating and visualizing a sample line in Civil 3D
• Understanding how section views are updated and changed
Creating corridor data for volume calculation
• Creating the data for the three corridors for cut and fill
• Selecting the reference line for corridor creation
Creating and applying styles to the section
• Porting styles from another file and observing the section's appearance
• Checking if the appropriate sections have been created and assigned
Demonstrating elevation levels and material calculator in Civil 3D
• The tutorial covers how to apply elevation levels and material calculation for cut-fill and hold areas.
• The video will also address common problems and demonstrate solutions for the process.
Using reference lines to calculate and create material
• Creating a reference line as the first step
• Selecting a style to output the created material
Calculating material after 45 meters in multilane grading
• Adding 2 material to the existing material after 45 meters
• Naming the added material as 'B of the cut' for now
Calculating material for the third type of light
• The process involves using the surface and selecting a sample line
• Changing the style to calculate the material
Calculating material quantity for multilane grading
• Utilizing proper properties and materials for accurate preparation
• Noting the need for textile addition in white color
For more details follow the link mentioned below.
https://drive.google.com/file/d/1AD5a...
Overview of Requested Data and Required Alignment Creation from Object In Civil 3d
• Overview of Requested Data and Requir...
Create Multiple Profile from Existing Data in Civil 3d
• Create Multiple Profile from Existing...
Creating An Assembly in Civil 3d for Multi Lane Grading
• Creating An Assembly in Civil 3d for ...
Marked Point Sub -Assemblies in Civil 3d With Additional Points Codes
• Marked Point Sub Assemblies in Civil ...
Multiple Assembly Creation in Civil 3d for Multi-Lane Grading
• Multiple Assembly Creation in Civil 3...
Creating a Code Set Style for Assembly in Civil 3d
• Creating a Code Set Style for Assembl...
Corridor Multiple Target in Civil 3d for Multi-Lane Grading
• Corridor Multiple Target in Civil 3d ...
Timecodes
0:00 visualizing section views in Civil 3D
1:42 creating corridor data for volume calculation
3:16 Creating and applying styles to the section
4:44 Demonstrating elevation levels and material calculator in Civil 3D
6:49 Using reference lines to calculate and create material
8:26 Calculating material after 45 meters in multi lane grading
10:10 Calculating material for the third type of light
12:41 Calculating material quantity for multi lane grading


![КАК СДЕЛАТЬ МАГАЗИН на НПС БЕЗ МОДОВ [ ОБЛЕГЧЁННЫЙ СПОСОБ ] на ТЕЛЕФОНЕ в Майнкрафте. МаЗи.](https://images.videosashka.com/watch/XqiEE_shoVI)




























