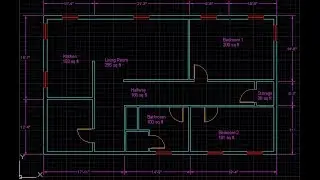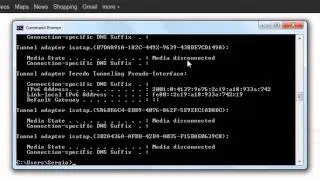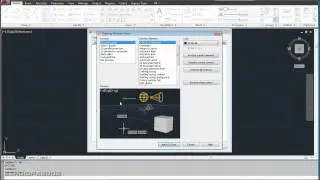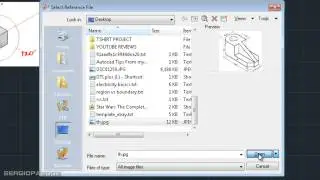How to draw a floor plan in AutoCAD step by step (Part 1): Introduction
Hello friends, on this video I show you how to draw a floor plan using AutoCAD 2018 (but any version will work). This video is a step by step tutorial on how to use AutoCAD so you do not need to know anything about the software or how to draw to see it. I was made at a slower pace so it is easier to follow and understand.
This is the link to the final project file: goo.gl/TrgU1b
Please subscribe to support this channel and thank you for watching.



















