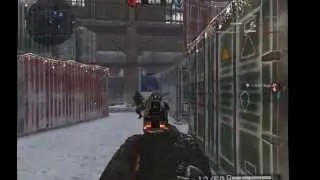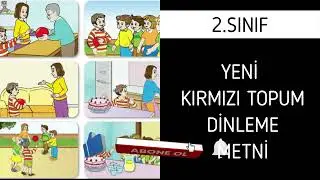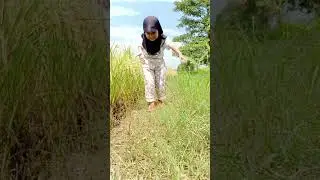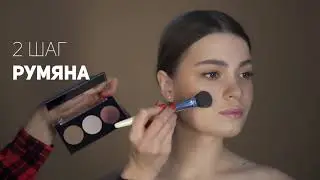KTS - Create View on Plane for Complex Modeling in Tekla Structures
In this Part II video, I showcase how to create views on the surfaces of parts that are skewed and sloped in Tekla Structures. The work area, work plane, and view depth are also all adjusted automatically by this tool which makes it much easier to manually model connections on complex framing geometry.







