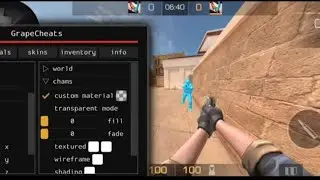Create 3D HOUSE using Autocad in Easy steps - EX 3 - PART 1
In this video tutorial we will show you how to make a 3D house in Auto CAD from start to finish. The same process can be used to build more complex buildings as well. Start by creating this building and then try drawing your home.
This method follows our usual approach of "modeling it like you would build it". We'll start with a floor plan, then build the walls, make openings for the doors and windows, add doors and windows, then put a roof on it. It just seems like the most logical approach.
Click here to download the 3D plan
https://drive.google.com/file/d/1Zg8c...
For more videos:-
/ jiltacademy
• Stairscase design in autocad 3D - L s...
• BRIDGE MODELING - AUTOCAD 3D - DESIG...
• Stairscase design in AutoCAD 3D - (U ...
• Stairscase design in autocad 3D - Spi...
• Stairscase design in autocad 3D - L s...
Follow Us:
/ jilt.engineeringconsultants
/ jilt9
https://plus.google.com/+JILTEngineer...
/ jiltengineering
Download Autocad 2017 Software for free by clicking this link
https://www.autodesk.com/education/fr...































