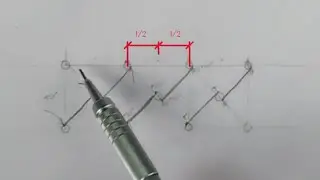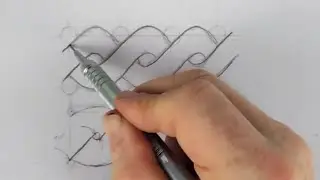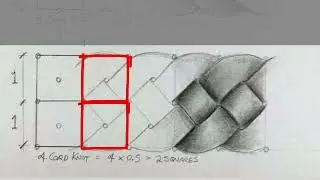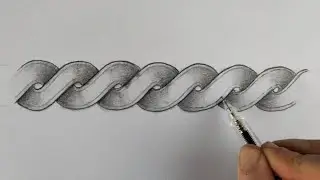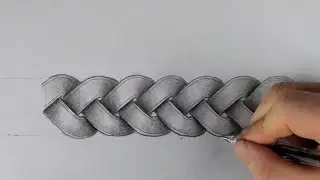AutoCAD Tutorial - How to draw Curved, Rounded, Arc, Circular Site Title Boundary
In this tutorial, I will explain how to create a Curved, Rounded, Arc, Circular site boundary / title boundary using any version of AutoCAD. The drawing is based on working with land surveyors data and using it to create the title boundary.
There are 3 data elements to creating arcs or curves for a site boundary.
You will see the following letters:
A = Arc Length
R = Arc Radius
C or CH = Chord - It is a straight line used to help with positioning the curve
Download Title Boundary File:
http://thirdistudio.com.au/Site_Plan_...
~-~~-~~~-~~-~
Please watch: "Basic & Easy How to Draw Truss Hip Roof Layout Plan"
• Basic & Easy How to draw roof truss plan
~-~~-~~~-~~-~








