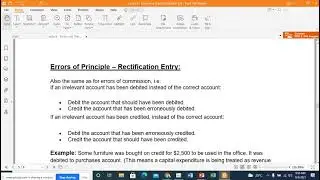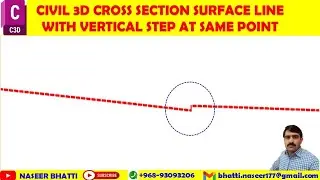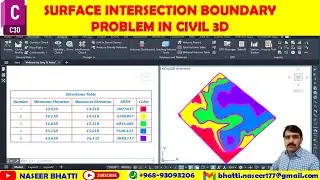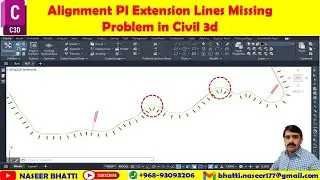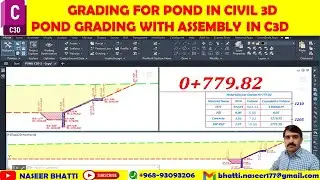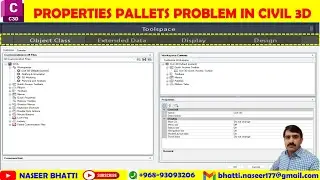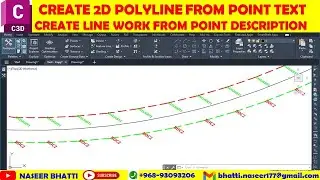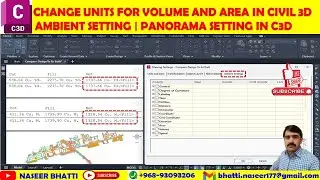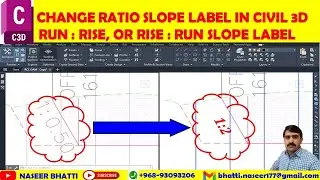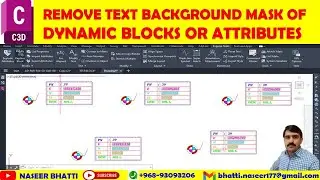Grid Cross Section in Civil 3d | Grid Section in Civil 3d | Cross Section in Civil 3d
Grid Cross Section in Civil 3d | Grid Section in Civil 3d | Cross Section in Civil 3d
Learn how to create grid cross sections and calculate quantities in Civil 3D. Enhance your skills with this detailed tutorial.
In this video tutorial, we'll explore the process of creating grid cross sections in Civil 3D, covering essential steps from setting up grid spacing to applying labels and calculating volumes. You'll understand how to plot cross sections on grid surfaces, create grid volume surfaces, and add cross sections while calculating volumes between surfaces. Additionally, the demonstration includes creating alignments, converting 3D to 2D polylines, customizing cross-sections, and utilizing volume and anchor tables for standard settings. By the end, you'll be equipped to check and review section views for accuracy and design assessment.
Share your insights on grid cross section creation in Civil 3D. What challenges have you faced in this process? Let's discuss and learn together!
Grid Section Calculation and Labeling: Civil 3D Tutorial.
Plotting cross sections on grid surface and calculating quantity and labels.
• How to plot cross section on grid surface and calculate its quantity.
• How to put grid labels and understand the changes in the cross section along the alignment.
Creating grid and cross section in Civil 3D
• Creating grid volume surface with specified dimensions and naming conventions.
• Adding cross section on the grid surface and calculating volume between surfaces.
Setting up grid cross section in Civil 3d
• Grid spacing is set to 2.5 meters for the cross section.
• Demonstration of applying labels to the grid and using volume surface
Creating break points in Civil 3D grid cross section.
• Use 'F' to select the line and then use the 'Add Direct' tool.
• To convert a 3D polyline to a 2D polyline, go to the Modify tab and select 'Convert 3D to 2D Polyline'.
Creating alignment from object
• Conversion of 3D to 2D polyline
• Assigning style and color to the alignment
Adjust stationing and alignment for creating sample lines in Civil 3D.
• You can change the station range and left/right width for the sample line alignment.
• By default, the width is 30m, and the line will adjust according to the target.
Creating and customizing cross-sections in Civil 3D
• Using the volume table and anchor table for standard settings
• Adjusting section elevations and correcting missing elevations
Section view is ready for checking.
• The video demonstrates the process of creating a section view in Civil 3D.
• The section view can be checked and reviewed for accuracy and design assessment.
Timecodes
0:00 Plotting cross sections on grid surface and calculating quantity and labels.
4:50 Creating grid and cross section in Civil 3D.
7:15 Setting up grid cross section in Civil 3d.
9:40 Creating break points in Civil 3D grid cross section.
12:05 Creating alignment from object.
14:30 Adjust stationing and alignment for creating sample lines in Civil 3D.
16:55 Creating and customizing cross-sections in Civil 3D.
19:19 Section view is ready for checking.


![КАК СДЕЛАТЬ МАГАЗИН на НПС БЕЗ МОДОВ [ ОБЛЕГЧЁННЫЙ СПОСОБ ] на ТЕЛЕФОНЕ в Майнкрафте. МаЗи.](https://images.videosashka.com/watch/XqiEE_shoVI)




