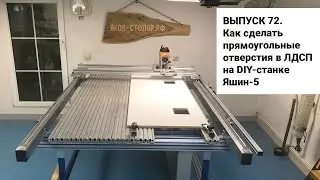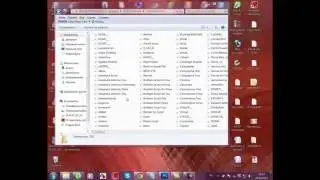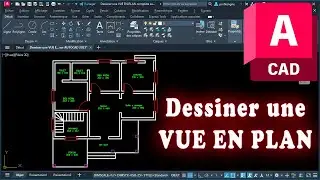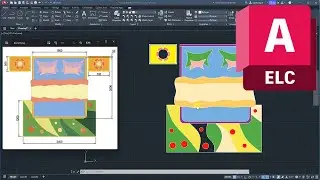How to Draw a House Plan + Electrical in AutoCAD
Hi everyone, I hope you're feeling well? Today we're going to see How to Draw a House Plan + Electrical Schematics in AutoCAD for students and beginner job seekers.
Chapter
00:00 - Introduction
01:38 - Drawing a 2D House Plan
1:20:24 - Electrical Projection on the 2D Plan
2:16:10 - Get the benefits HERE / @autocad2d
Download the PLAN + Electrical Blocks HERE if you are a Member: https://drive.google.com/file/d/1kU7z...
Become a Member: / @autocad2d
Author: Ibrahim Eric
#autocad #architecture #profkengne #electricity #electric































