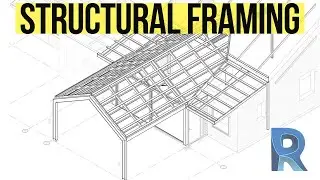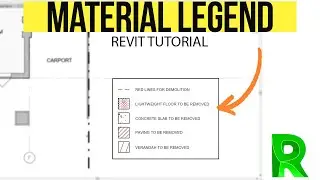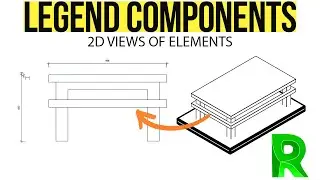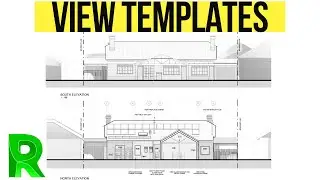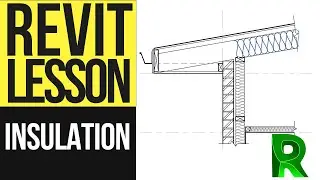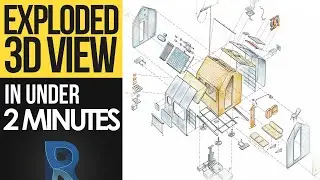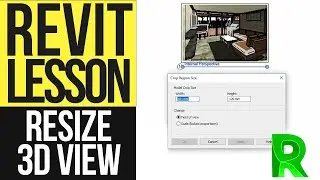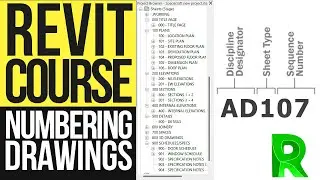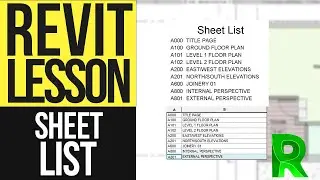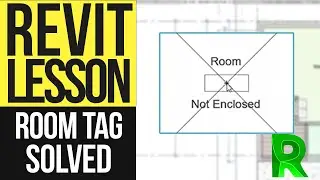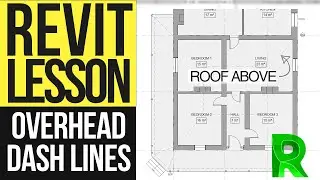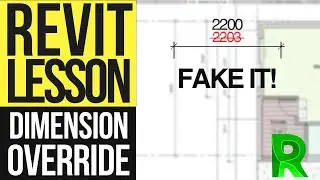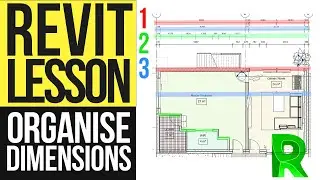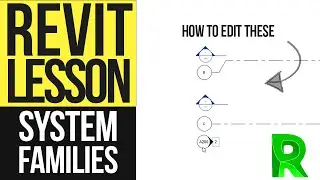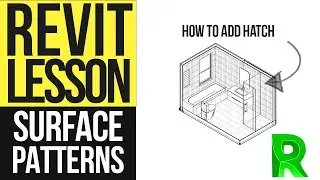The Quickest Way to Create a Section or Plan Cut in Sketchup | Sketchup How To Tutorial
On today’s tutorial, learn how to create a section or plan cut in your 3D model using the free or paid version of Sketchup.
This is the quickest and easiest way to create a section or plan cut in your 3D Sketchup model.
Prefer reading? Check out the blog post:
https://successfularchistudent.com/th...
Check out my FREE online course for architecture students:
▼ 70 Hacks for Architecture Students▼
→ https://successfularchistudent.com/ ←
What is a section or plan cut in architecture?
A section or plan cut is used on a drawing to show an area or hidden part of a building by cutting away or removing some of the building. The line that slices through the model or building is the "cutting/section plane".
If you want to create a section or plan cut in Sketchup, this is the fastest way to do it. A lot of students don't know about this Sketchup trick. I remember showing some of my mates in my first year of architecture school and they were blown away. This was a game changer.
The great thing is that it takes no time at all to do. You just have to go to Tools, Section Plane, and choose where you want to slice through your building.
This is usually the first step of producing a beautifully rendered section or plan cut. First of all, you would create the section or plan cut in Sketchup through your model of the building. You would render this out in a 2D view and post-edit it in Photoshop by adding materials, people and trees.
Tags: sketchup section cut, sketchup plan cut, section cut, plan cut, slice, cut, model, slicing, place, section plane, plan plane, plan slice, section slice, how to, tutorial, guide, learn, easy, easiest, simplest, quickest, quick, sketchup make, sketchup 7, sketchup pro, 3d model slice, 3d render, rendering, photoshop, illustrator, transparent











