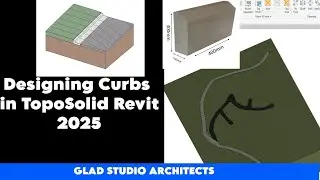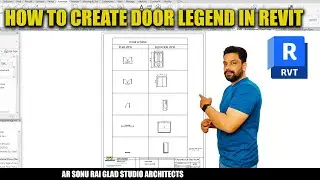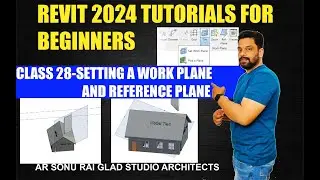PART 9-MODIFYING TOOLS(MOVE,COPY,STRETCH,ROTATE,MIRROR,SCALE )IN AUTOCAD
PART 9 -DEALS WITH MODIFYING TOOLS IN AUTOCAD .HOW TO USE DIRECTLY MOVE,COPY,STRETCH,ROTATE,MIRROR,SCALE COMMAND IN ARCHITECTURAL FLOOR PLANS IS EXPLAINED
#gladstudioarchitects #architects, #revittutorials
MORE TUTORIALS ON REVIT,3DS MAX,PHOTOSHOP CHECK THE LINKS
Free Revit Tutorials by Glad Studio Architects
Part 20- Roof by footprint • PART 20- ROOF CREATION REVIT(ROOF BY ...
Part 19- Custom floor Pattern in Revit • PART-19 CUSTOM FLOOR PATTERN IN REVIT...
Part 18- Floors in revit Architecture • PART 18- FLOORS IN REVIT ARCHITECTURE...
Part 17- Wall Sweep and reveal in Revit • PART 17-WALL SWEEP AND REVEAL IN REVI...
Part 16-Curved Curtain wall in Revit • PART 16-CURVED CURTAIN AND SLANTED CU...
Part 15 -Placing a door in Curtain wall Revit • PLACING A DOOR IN CURTAIN WALL REVIT(...
1. Part 14 How to make spider curtain wall in Revit • PART 14- HOW TO MAKE SPIDER CURTAIN W...
2.Part-13 Curtain Wall in Revit
• PART 13 CURTAIN WALL(REVIT ARCHITECTU...
3.Part -12 Template file missing Revit Solved
• PART 12-template file missing revit S...
4.Part-11 temporary dimensions in Revit
• PART 11 REVIT -TEMPORARY DIMENSIONS(R...
5. Part-10 Editing wall Profile in Revit
• PART 10-EDITING WALL PROFILE(REVIT AR...
6. Part-9 Wall properties in Revit
• PART 9 WALL PROPERTIES (FULL SERIES T...
7. Part-8 Walls in Revit
• PART 8- WALL( REVIT ARCHITECTURE FUL...
8.Part-7 Setting Levels in Revit
• PART 7 SETTING LEVELS IN REVIT ARCHIT...
9.Part-6 Project units and snap settings
• PART 6-PROJECT UNITS and SNAP SETTIN...
10. Part-5 Underlay in Revit
• PART 5- UNDERLAY IN REVIT(REVIT ARCHI...
11. Part -4 User interface in depth
• USER INTERFACE IN DETAIL EXPLAINED I...
12.Part-3 2d wheel, zoom and steering wheel in Revit
• 2D WHEEL,ZOOM,STEERING WHEEL IN REVIT...
13. Part 2- User interface in Revit
• USER INTERFACE REVIT (PART 2) #gladst...
14.Part 1(a)How to install Revit another method
• PART 1(a)- HOW TO INSTALL REVIT ANOTH...
15. Part-1 Revit Installation Method (student Version)
• HOW TO INSTALL REVIT SOFTWARE FROM AU...
B. Free AutoCAD Tutorials by Glad Studio Architects
Part-1 Autocad installation method • PART1-AUTOCAD INSTALLATION METHOD #au...
2.Part-2 User interface in autocad
• PART2 -USER INTERFACE IN AUTOCAD #aut...
3.Part-3 How to setup units in Autocad
• PART 3 HOW TO SETUP UNIT IN AUTOCAD #...
4.Part-4 Line ,polyline and construction line in Autocad
• PART 4 LINE ,POLYLINE,CONSTRUCTION LI...
5.Part-5 Option command in Autocad
• PART 5 OPTION COMMAND IN AUTOCAD #aut...
6.Part-6 Circle command in Autocad • PART 6-CIRCLE ,ARC COMMAND IN AUTOCAD...
7.Part-7 Hatch Command in Autocad
• PART 7-HATCH COMMAND USE IN AUTOCAD #...
C.3ds max Tutorials
Part-1 User Interface in 3Ds Max
• PART 1-3DS MAX TUTORIALS #gladstudio...
Part-2 Navigation Tools
• PART2 NAVIGATION TOOLS 3DS MAX TUTORI...
Part-3 Standard Primitives in 3ds max
• PART 3 (A)- STANDARD PRIMITIVES 3DS M...
Part-4 Standard Primitives Extended in 3 ds max
• PART 3(B)STANDARD PRIMITIVES 3DS MAX ...



















