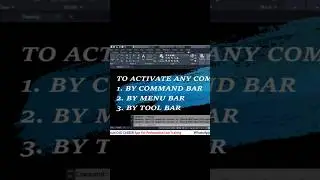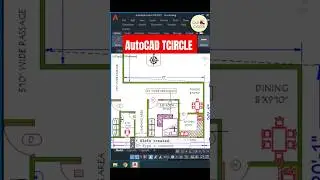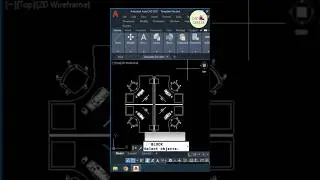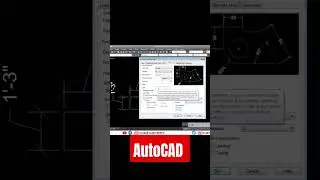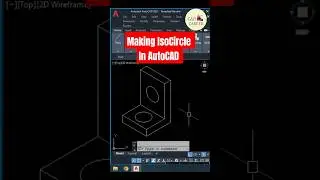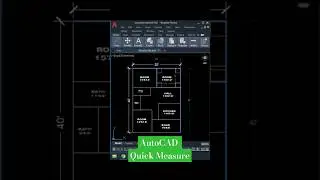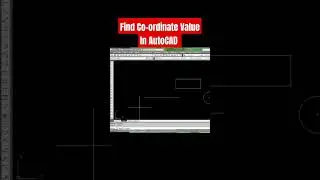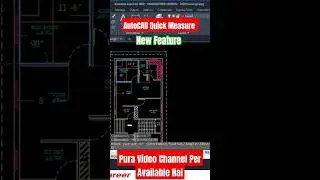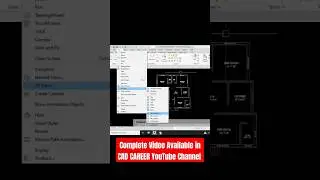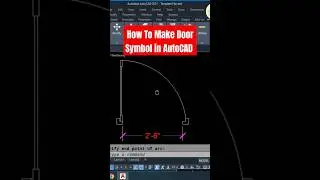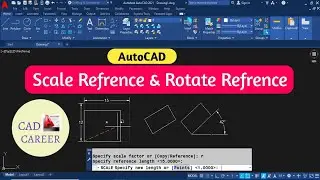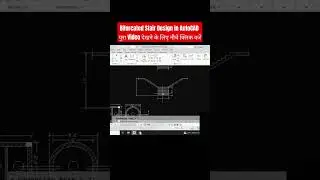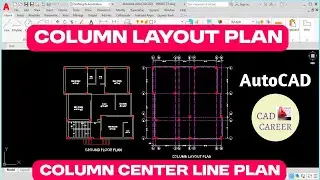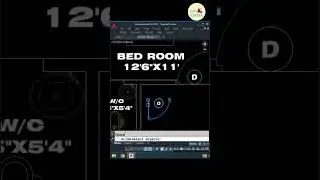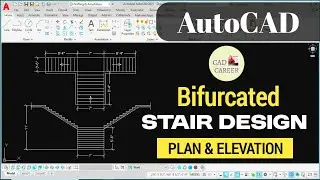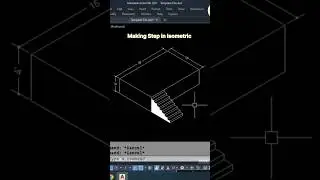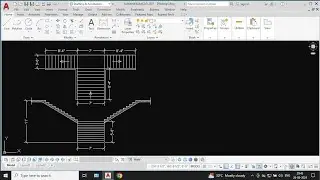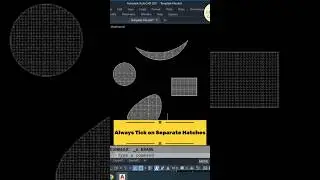Typical Floor Plan in AutoCAD | Civil Architecture | AutoCAD Tutorial For Beginners
Watch Our Other Content :
AutoCAD Dimension With 2 Different Units
• AutoCAD Dimension in 2 Different Unit...
Making Professional Title Block in AutoCAD
• MAKING PROFESSIONAL TITLE BLOCK IN Au...
Creating Section View in AutoCAD
• SECTION VIEW OF FLOOR PLAN IN AutoCAD...
Beam Section Drawing with Rein. Details
• BEAM SECTION DRAWING IN AutoCAD | BE...
L- Shaped Staircase Design
• How To Design L-Shape Staircase & New...
About Channel & CAD CAREER App:
I'll Provide LIVE TRAINING and Recorded Videos for Engineering Design Software like AutoCAD, ETABS, STAAD.Pro etc.
--------------
Download CAD CAREER App:
https://play.google.com/store/apps/de...
--------------
Join our channel membership
/ @cadcareer
--------------
Learn And Stay Connected with us:
Our Official Social Media Link
▶ Facebook Page : / cadcareer
▶ WhatsApp Contact : https://wa.me/message/ZUJXXJF4EBNVM1
▶ Instagram Page :
https://instagram.com/cadcareer?igshi...
▶ Twitter Page : / careercad
▶ YouTube Channel : / cadcareer




![Роман и Вероника [wedding clip]](https://images.videosashka.com/watch/s1BtQ1cJ2TI)



